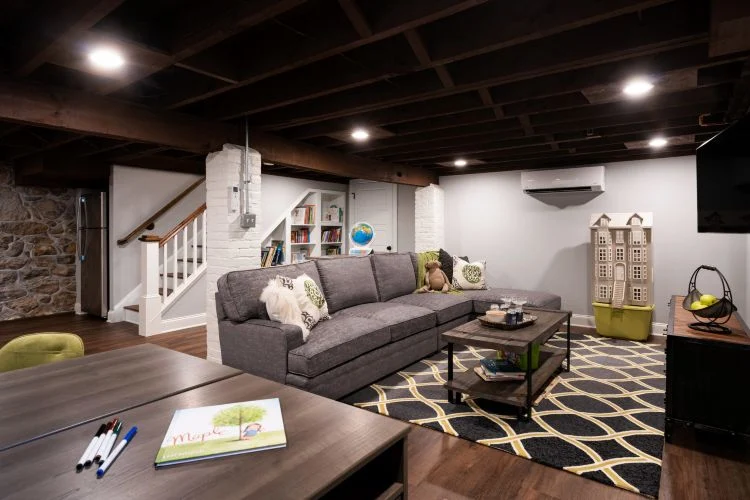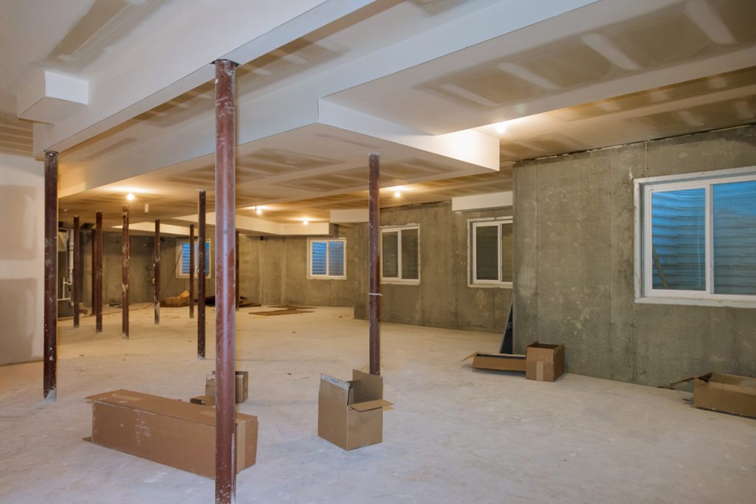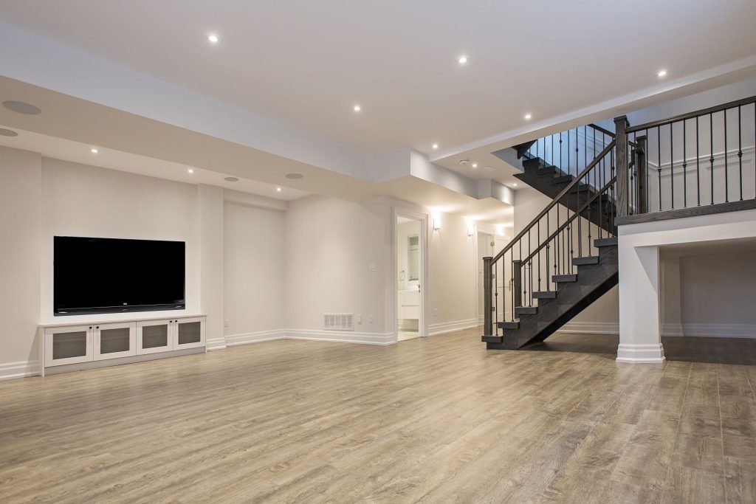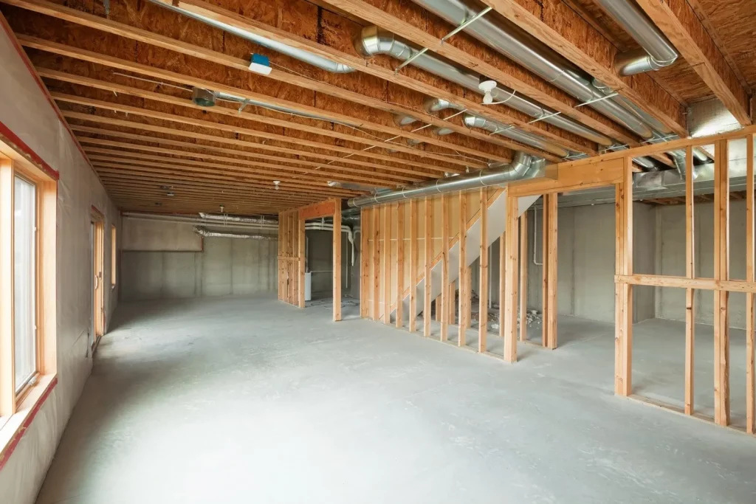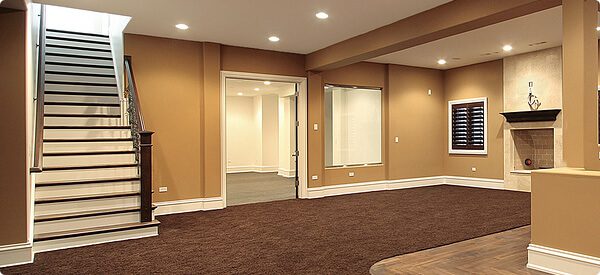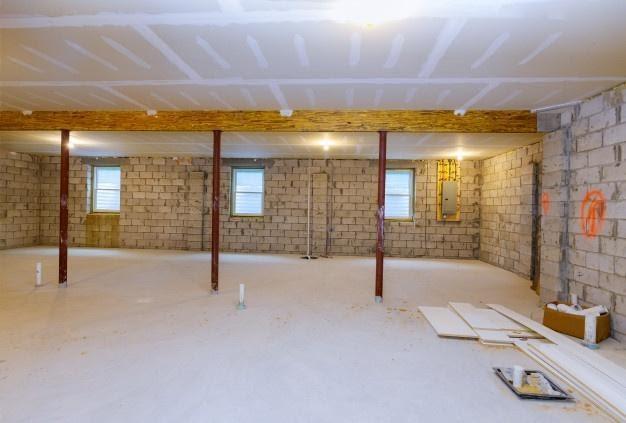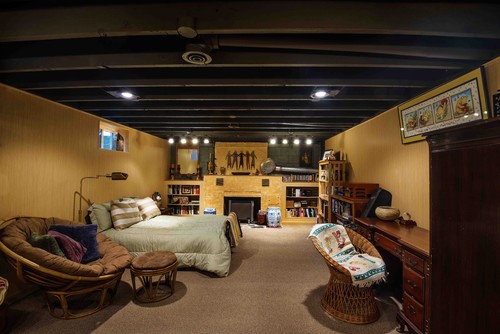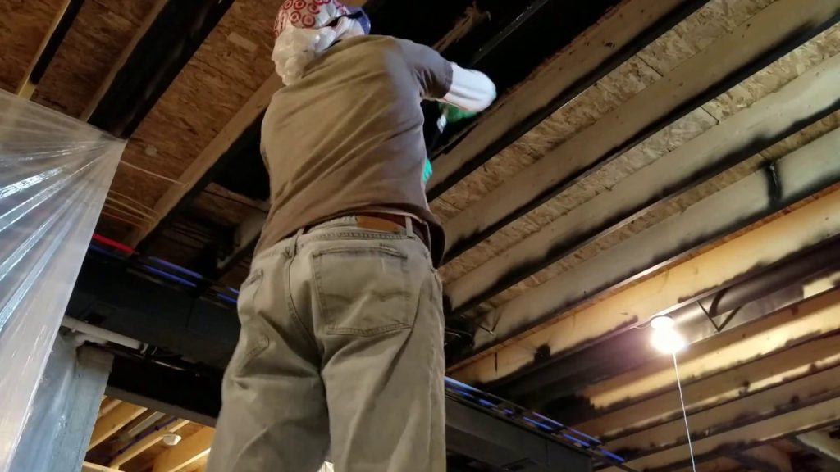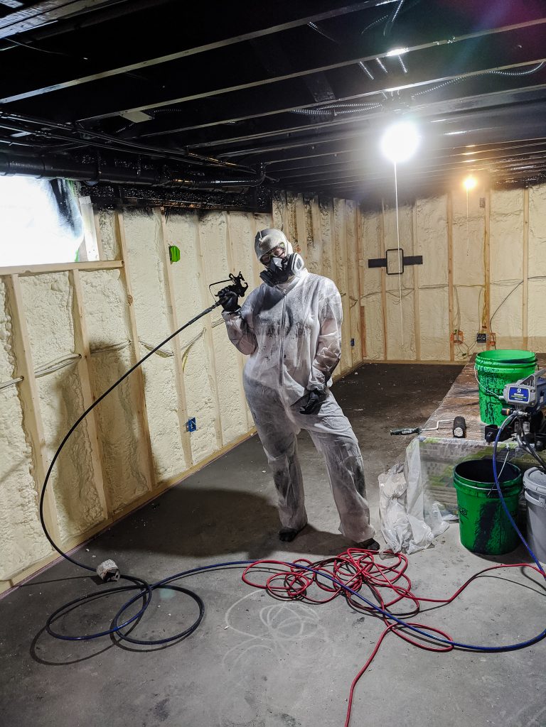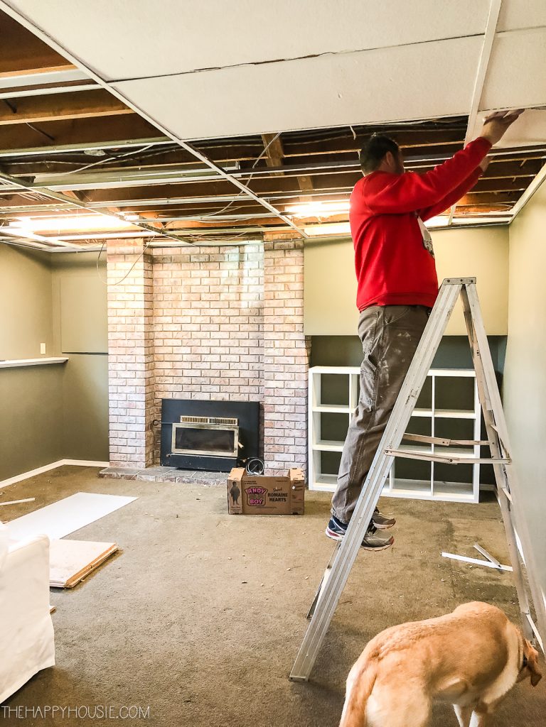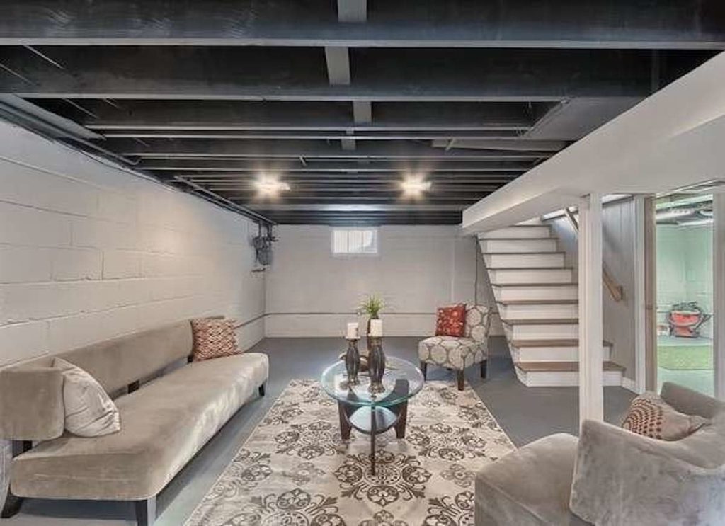When it comes to basement renovations, safety and aesthetics are crucial. One way to achieve both is by using fire retardant fabric for basement ceiling. This article explores the benefits, features, and considerations of using fire retardant fabric, ensuring your basement is both stylish and safe.

Exploring Fire Retardant Fabric for Basement Ceiling Options
Fire retardant fabrics are specially treated to resist ignition and slow the spread of fire. These materials are ideal for basement ceilings, providing an additional layer of safety while enhancing the room’s overall appearance.
Features of Fire Retardant Fabric for Basement Ceiling
- Fire Resistance: These fabrics are designed to withstand high temperatures, reducing the risk of fire spreading through the ceiling.
- Durability: High-quality fire retardant fabrics are durable, ensuring long-lasting protection and aesthetic appeal.
- Versatility: Available in various colors and textures, fire retardant fabrics can match any interior design style.
Benefits of Choosing Fire Retardant Fabric for Basement Ceiling
1. Enhanced Safety
The primary benefit of fire retardant fabric is its ability to prevent the spread of fire, providing crucial time for occupants to evacuate and for emergency responders to arrive.
2. Improved Aesthetics
These fabrics come in various designs and colors, allowing homeowners to create a visually appealing basement ceiling that complements the rest of the home.
Read too: Discovering the Charm of Nautical Outdoor Ceiling Fans for Your Coastal Retreat: Sail into Style
3. Sound Insulation
Many fire retardant fabrics also offer sound insulation properties, helping to reduce noise from upper floors and creating a quieter basement environment.
Factors to Consider When Choosing Fire Retardant Fabric for Basement Ceiling
- Certification: Ensure the fabric meets relevant fire safety standards and certifications, such as NFPA 701 or ASTM E84.
- Installation: Consider the ease of installation and whether professional assistance is required.
- Maintenance: Evaluate the cleaning and maintenance requirements of the fabric to ensure it remains effective and attractive over time.
Installation and Maintenance Tips
- Professional Installation: For optimal safety and performance, consider hiring professionals to install the fire retardant fabric, ensuring it is properly secured and compliant with safety standards.
- Regular Cleaning: Maintain the fabric by regularly dusting and spot cleaning as needed. Follow manufacturer instructions for cleaning to avoid damaging the fire retardant properties.
- Inspection: Periodically inspect the fabric for any signs of wear or damage, and replace it if its fire retardant properties are compromised.
Where to Use Fire Retardant Fabric for Basement Ceiling
Fire retardant fabric is suitable for various basement applications, including:
- Home Theaters: Enhance safety while improving acoustics and aesthetics.
- Recreation Rooms: Create a stylish and safe environment for family activities and gatherings.
- Home Offices: Ensure a professional and secure workspace in your basement.
Conclusion
Using fire retardant fabric for basement ceilings is a smart choice for homeowners looking to enhance both safety and aesthetics. These fabrics provide crucial fire resistance, durability, and design versatility, making them an ideal solution for various basement applications. By understanding the features, benefits, and considerations of fire retardant fabric, you can confidently choose the best option for your basement renovation project.
