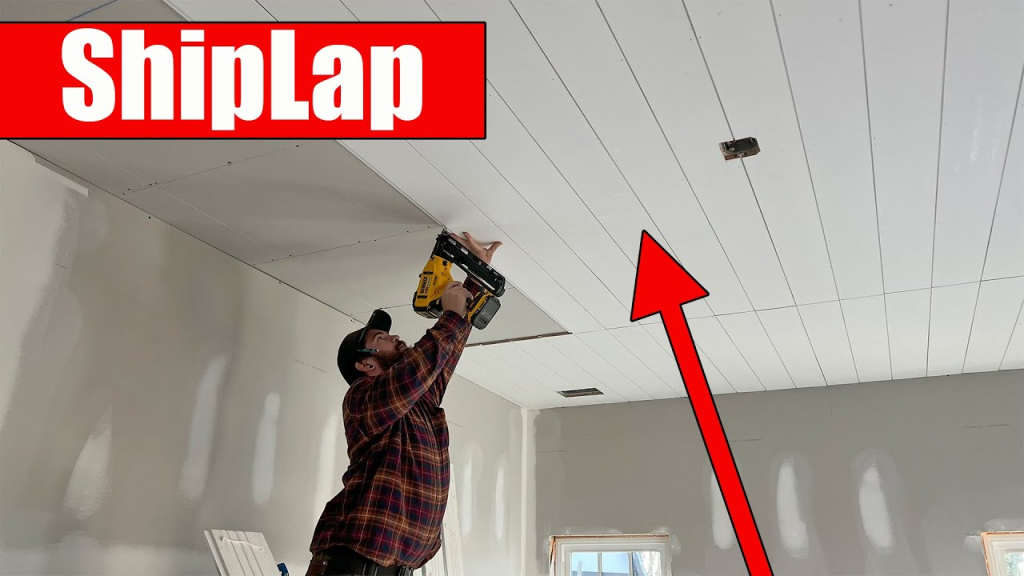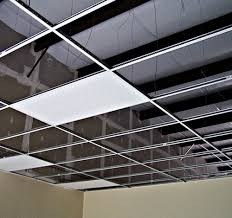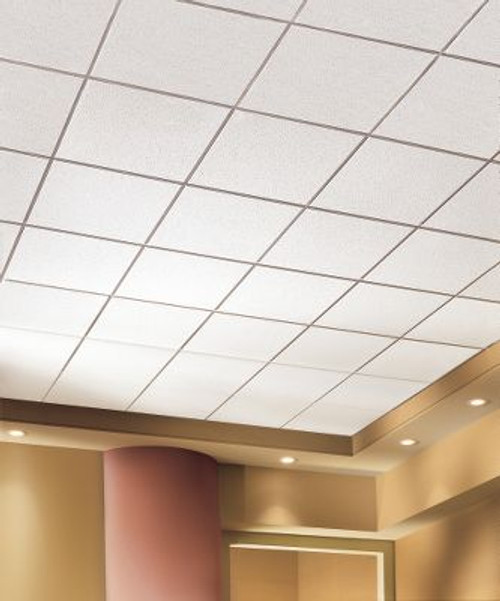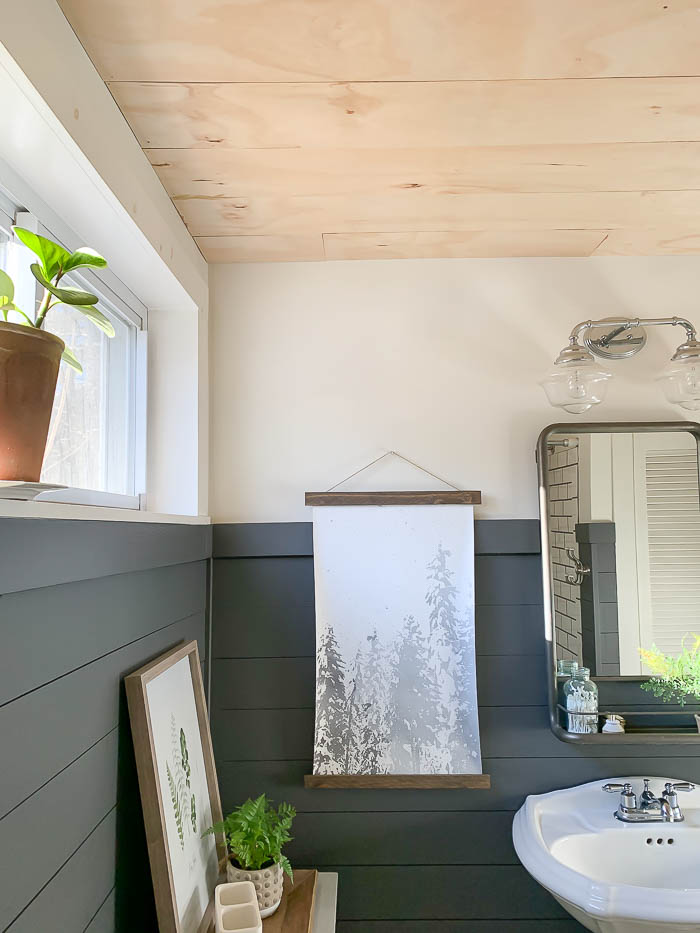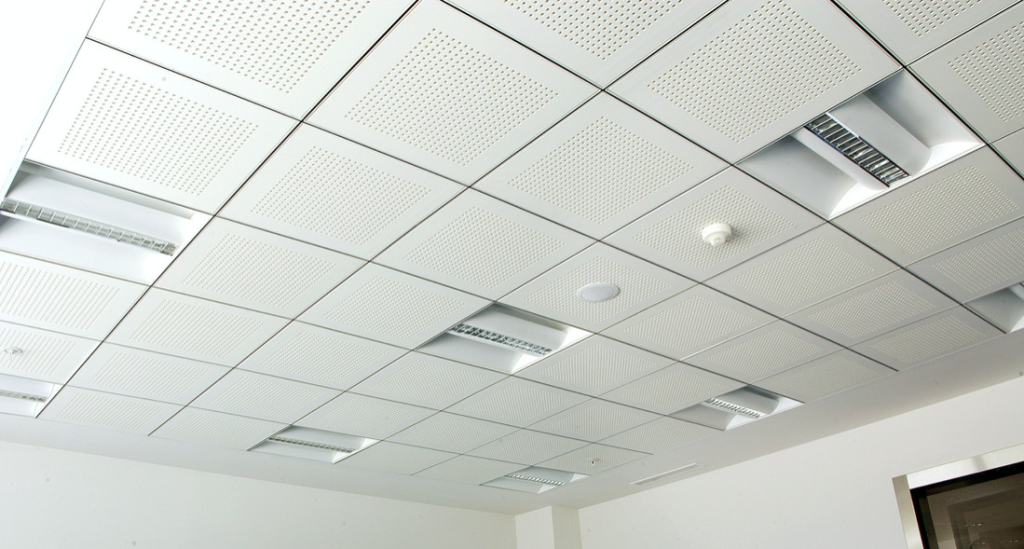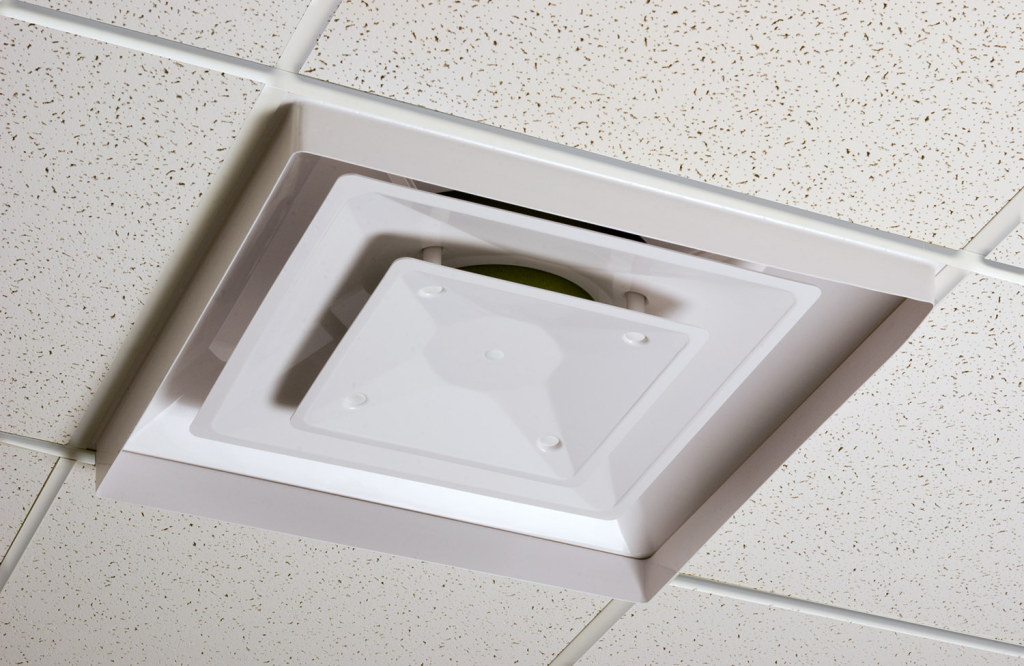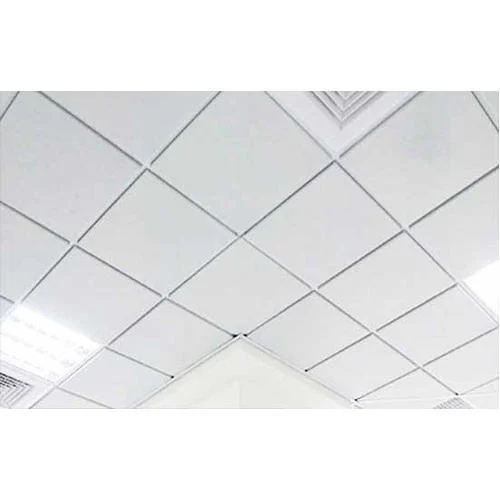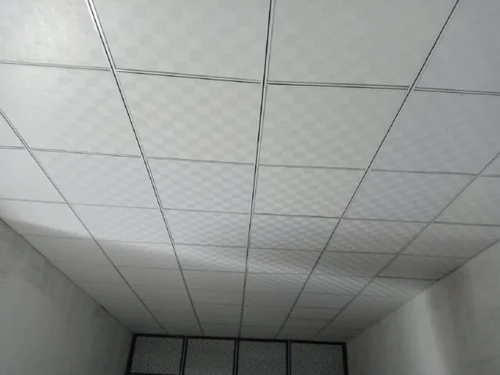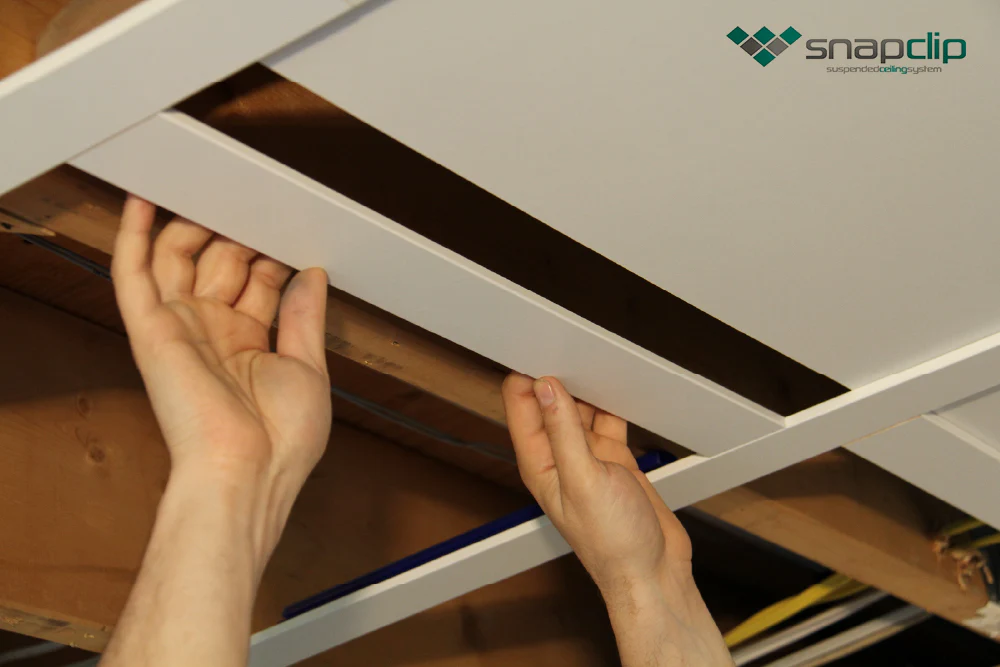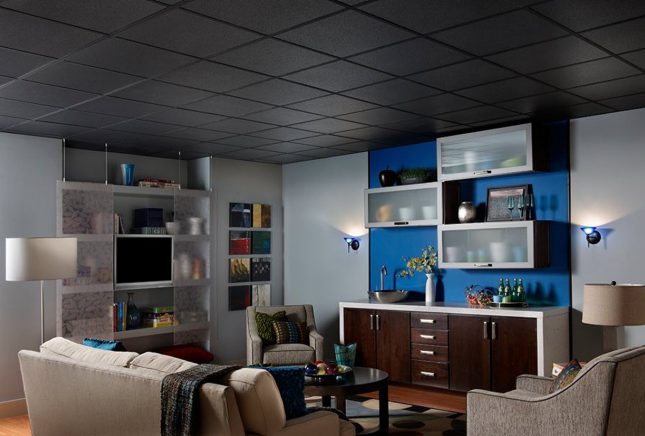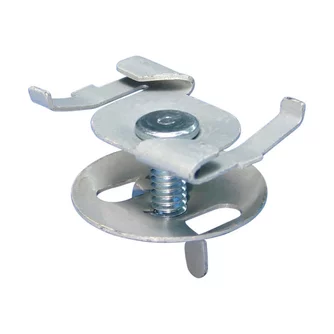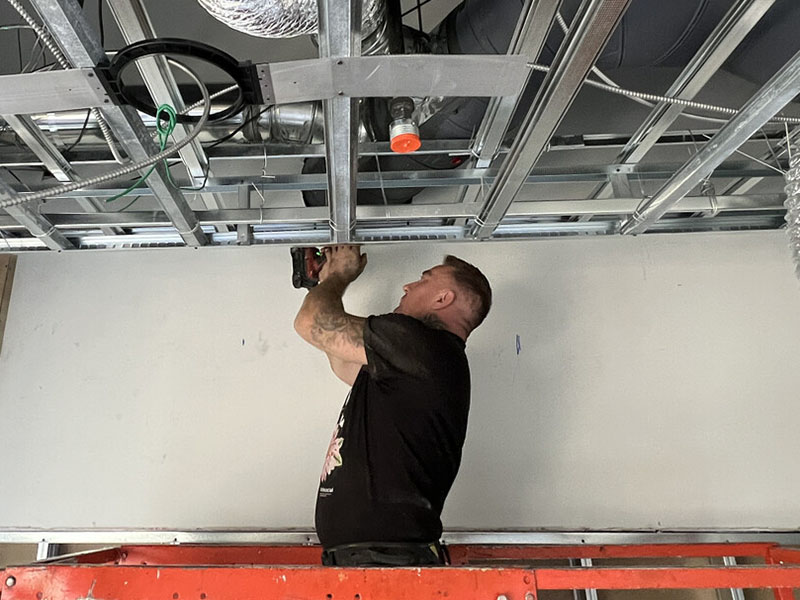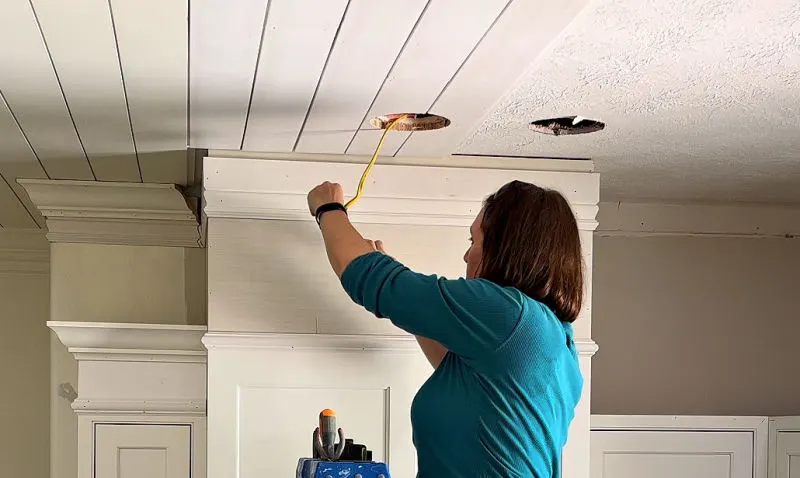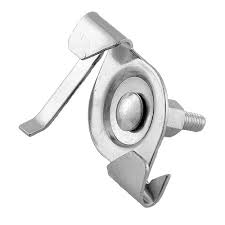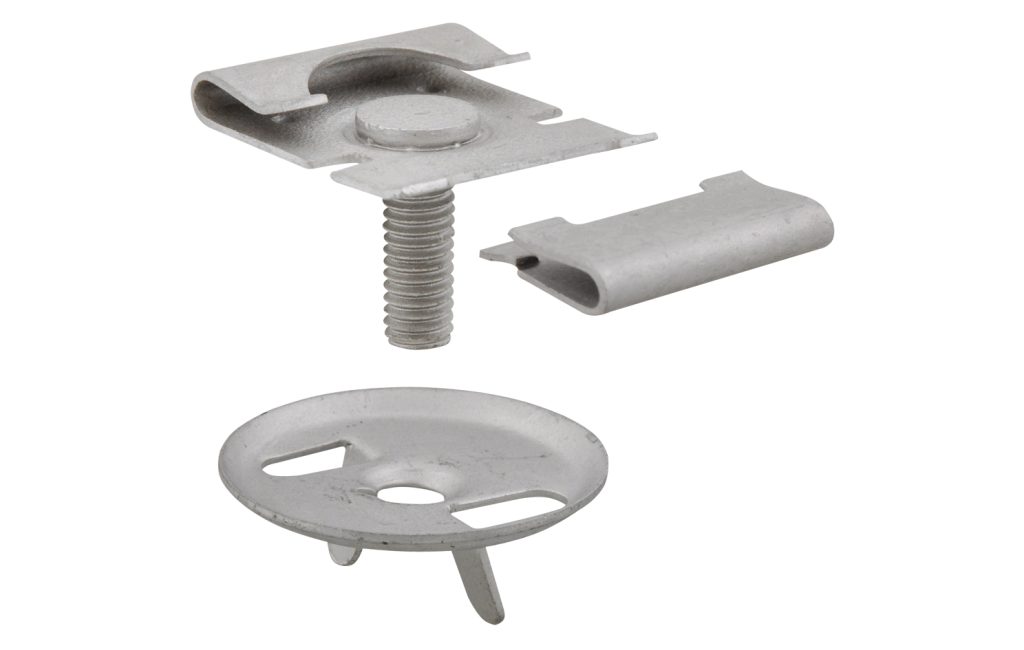When it comes to installing a chimney system in your home, it’s important to ensure that you are using the right equipment. A Through The Ceiling Chimney Kit is one of the best solutions for safely venting a fireplace, wood stove, or other heating appliances through the ceiling and out of the roof. In this guide, we will explore the benefits, components, installation process, and key factors to consider when selecting a Through The Ceiling Chimney Kit for your home. Whether you are a seasoned DIYer or hiring a professional, this guide will provide you with the information you need to make an informed decision.

What is a Through The Ceiling Chimney Kit?
A Through The Ceiling Chimney Kit is a comprehensive set of materials and components that allows homeowners to vent a heating appliance, such as a fireplace or stove, safely through their ceiling and out of the roof. This type of chimney installation is commonly used for wood-burning stoves, pellet stoves, and gas fireplaces that require a chimney vent system to expel smoke and gases produced during combustion.
The kit typically includes all the necessary parts to connect your heating appliance to the chimney, including flue pipes, chimney pipes, chimney caps, and support brackets. It is designed to provide a safe, efficient, and secure way to vent your system through the ceiling and roof without compromising safety or structural integrity.
Read too: Discovering the Charm of Nautical Outdoor Ceiling Fans for Your Coastal Retreat: Sail into Style
Why Choose a Through The Ceiling Chimney Kit?
There are several reasons why homeowners choose a Through The Ceiling Chimney Kit for their chimney installation. Below are the key benefits of this type of system:
1. Safety
One of the primary reasons for using a Through The Ceiling Chimney Kit is safety. The kit is specifically designed to meet safety standards and regulations, ensuring that your heating appliance is vented properly. A properly vented system will reduce the risk of dangerous backdrafts, chimney fires, and carbon monoxide buildup in your home.
2. Efficiency
Using a Through The Ceiling Chimney Kit ensures that the venting system is highly efficient. It allows for better airflow and proper ventilation, which can help improve the overall performance of your heating appliance. An efficient chimney system ensures that heat is not wasted and that gases are expelled safely.
3. Easy Installation
The kits are designed to make the installation process easier, especially for those who choose to install the system themselves. Most Through The Ceiling Chimney Kits come with detailed instructions and pre-measured parts, making it easier for DIYers to complete the installation without needing specialized tools or expertise.
4. Customizable Options
These kits offer a variety of components that can be customized based on the specific needs of your home. Whether you have a flat or sloped roof, there are options to accommodate different roof styles and ceiling configurations. Additionally, some kits allow for expansion and modifications, so you can adjust the system as needed in the future.
Components of a Through The Ceiling Chimney Kit
A typical Through The Ceiling Chimney Kit includes several components that work together to provide a safe and efficient venting system. These components include:
1. Chimney Pipe
The chimney pipe is the primary component of the system that carries smoke and gases from your appliance to the outside. It is typically made from durable materials like stainless steel or galvanized steel, which are resistant to corrosion and high temperatures.
2. Flue Pipe
The flue pipe is the inner pipe that directs the exhaust gases from the appliance into the chimney. It is designed to withstand high temperatures and ensure that smoke is vented properly without leaking into the home.
3. Support Brackets
Support brackets are essential for securely mounting the chimney pipe to the ceiling and roof. These brackets help ensure that the pipe remains stable and in place, reducing the risk of leaks or sagging over time.
4. Chimney Cap
A chimney cap is placed on top of the chimney to prevent debris, rain, and animals from entering the vent system. It also helps prevent downdrafts, which can cause smoke to enter the home. Some chimney caps are equipped with a mesh screen to prevent animals from entering the chimney.
5. Ceiling Plate
The ceiling plate is used to seal the hole in the ceiling and ensure that the chimney pipe is properly connected. It also provides a barrier to prevent heat and smoke from escaping into the attic or surrounding areas.
6. Roof Flashing
Roof flashing is used to seal the gap between the chimney pipe and the roof. It prevents water from leaking into the home and ensures that the chimney system is properly sealed against the elements.
How to Install a Through The Ceiling Chimney Kit
Installing a Through The Ceiling Chimney Kit is a relatively straightforward process, but it is important to follow all safety guidelines and regulations. While it is possible to install the kit yourself, it is recommended to hire a professional if you are not familiar with chimney systems or if you are installing the kit in a complex or hard-to-reach location. Below are the basic steps involved in installing a Through The Ceiling Chimney Kit:
1. Plan the Installation
Before beginning the installation, you should carefully plan the layout of your chimney system. This includes determining the location of your heating appliance, the path the chimney will take through the ceiling, and the required clearance from combustibles. Make sure to check local building codes and manufacturer instructions to ensure proper installation.
2. Cut the Hole in the Ceiling
The next step is to cut the hole in the ceiling to accommodate the chimney pipe. Use a hole saw or other appropriate tools to cut a hole that is the correct size for the chimney pipe. Make sure to wear proper safety gear during this step.
3. Install the Support Brackets and Ceiling Plate
Once the hole is cut, you can install the support brackets and ceiling plate. The support brackets should be mounted securely to the ceiling joists, and the ceiling plate should be attached to the ceiling around the chimney pipe to seal the opening.
4. Install the Chimney Pipe
Next, you will install the chimney pipe, starting from the heating appliance and working your way up through the ceiling. Attach each section of the pipe according to the manufacturer’s instructions, ensuring that the joints are properly sealed.
5. Install the Roof Flashing
Once the chimney pipe is in place, install the roof flashing to seal the gap between the chimney and the roof. The flashing should be positioned around the pipe to prevent water from entering the home.
6. Install the Chimney Cap
Finally, install the chimney cap to prevent debris, rain, and animals from entering the chimney. The cap should be securely fastened to the top of the chimney pipe.
7. Test the System
After installation, it is important to test the chimney system to ensure that it is venting properly and that there are no leaks. If you are unsure about the installation or encounter any issues, it is recommended to hire a professional to inspect and test the system.
Factors to Consider When Choosing a Through The Ceiling Chimney Kit
When selecting a Through The Ceiling Chimney Kit, there are several factors to consider to ensure that you choose the right system for your home. Here are a few important things to keep in mind:
1. Type of Heating Appliance
Different types of heating appliances, such as wood stoves, pellet stoves, and gas fireplaces, may require different chimney systems. Make sure to choose a Through The Ceiling Chimney Kit that is compatible with your specific appliance.
2. Roof Style
The style and pitch of your roof will affect the installation process. Make sure to choose a kit that is designed for your roof type, whether it is flat, sloped, or vaulted.
3. Material Quality
The materials used in the kit should be durable, heat-resistant, and long-lasting. Look for stainless steel or other high-quality materials that can withstand high temperatures and resist corrosion.
4. Building Codes
Ensure that the kit you choose complies with local building codes and safety regulations. This will ensure that the installation is legal and safe for use in your home.
Conclusion
A Through The Ceiling Chimney Kit is an essential component for venting a heating appliance safely and efficiently through your ceiling and roof. By choosing the right kit and following proper installation procedures, you can ensure that your chimney system performs well and meets safety standards. Whether you are a DIY enthusiast or hiring a professional, a Through The Ceiling Chimney Kit provides a reliable and effective solution for venting your heating system.
