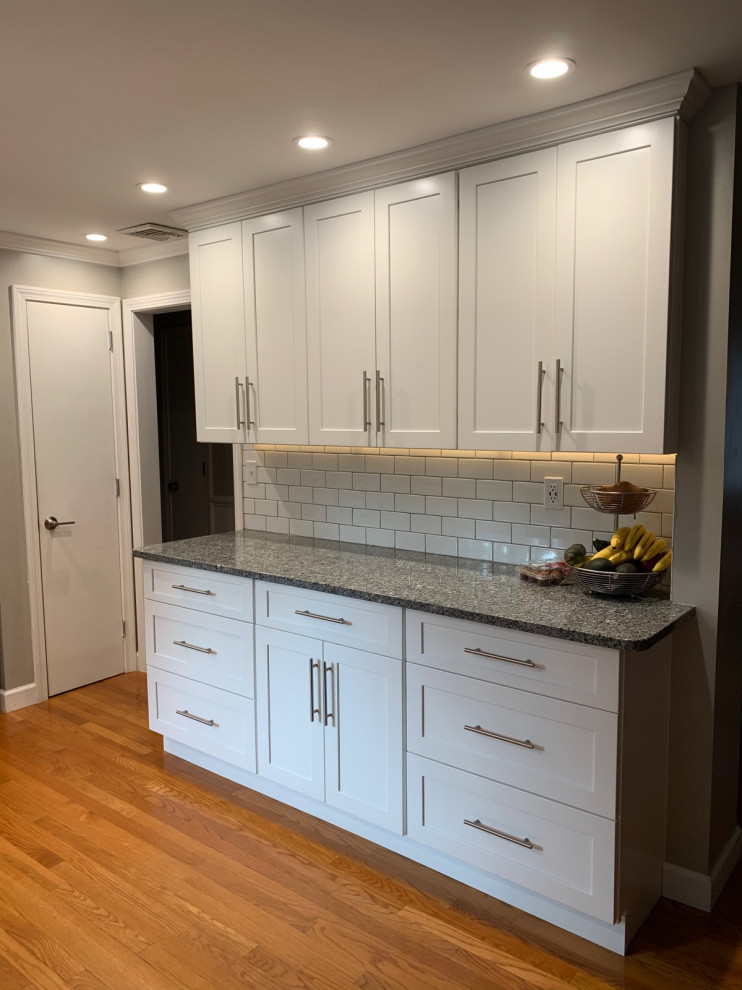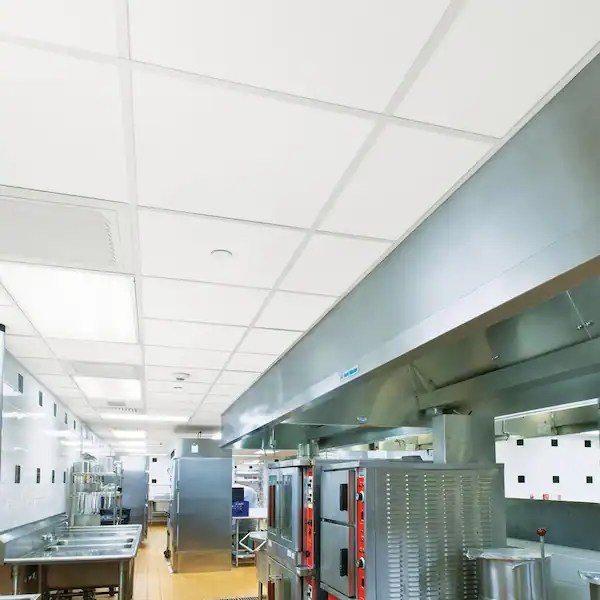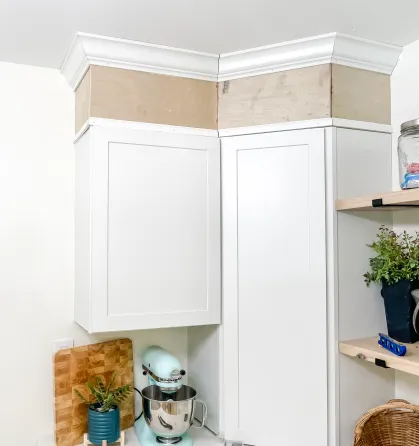In recent years, the design world has embraced the rustic charm of shiplap, particularly in kitchens. Whether you’re renovating your entire kitchen or looking to add a statement feature, a shiplap ceiling in kitchen can give your space a timeless, cozy, and fresh feel. From modern farmhouse to coastal-inspired styles, shiplap is a versatile design element that can elevate the look of any kitchen.

If you’re considering a shiplap ceiling for your kitchen, this article will guide you through the benefits, installation process, design tips, and maintenance requirements to ensure your kitchen ceiling stands out and remains a focal point in your home.
Why Choose a Shiplap Ceiling in the Kitchen?
Adding a shiplap ceiling in kitchen areas has become a popular trend for several reasons. The combination of texture, warmth, and simplicity makes it an appealing choice for homeowners. Here are some key benefits of choosing a shiplap ceiling in your kitchen.
Read too: A Comprehensive Mr Cool Ceiling Cassette Review: Unveiling Excellence
1. Timeless Aesthetic Appeal
Shiplap has a clean, classic look that can seamlessly blend with a variety of kitchen styles. Whether your kitchen is modern, rustic, or traditional, shiplap provides a natural yet polished backdrop. The horizontal or vertical lines created by the boards draw the eye upward, making the space feel larger and more open. The charm of shiplap lies in its versatility—it can look crisp and modern with a fresh coat of white paint, or it can enhance a rustic, cozy atmosphere with natural wood tones.
2. Adds Texture and Warmth
Kitchens often feature sleek surfaces like countertops, cabinetry, and appliances. A shiplap ceiling in kitchen areas introduces texture and dimension, helping balance out the harder, shiny elements with warmth and a touch of the organic. Whether you use wood in its natural state or paint it to match your existing decor, shiplap gives the kitchen ceiling depth and interest, creating a homey, inviting feel.
3. Conceals Imperfections
One practical benefit of a shiplap ceiling is its ability to hide imperfections. Older homes with uneven or cracked ceilings can benefit from shiplap installation, as it effectively covers up any flaws while adding an appealing visual element. In a kitchen, where grease and moisture can sometimes cause ceiling damage, shiplap acts as a functional and decorative solution.
4. Increases Home Value
The aesthetic and practical benefits of shiplap can also increase the resale value of your home. Many potential buyers are attracted to homes with modern updates and stylish details like shiplap, especially in high-traffic areas like kitchens. This relatively affordable upgrade can provide a high return on investment.
How to Install a Shiplap Ceiling in Kitchen: A Step-by-Step Guide
Installing a shiplap ceiling in kitchen areas is a manageable DIY project for many homeowners, although it can also be done by a professional contractor if you’re not comfortable handling power tools or working at heights. Here’s a basic guide to installing a shiplap ceiling in your kitchen.
1: Choose the Right Shiplap Material
Shiplap boards come in various materials, such as wood, MDF (medium-density fiberboard), or PVC. Each material has its pros and cons:
- Wood: Natural wood offers a beautiful, authentic look but may require more maintenance, especially in a humid environment like the kitchen.
- MDF: More affordable and easier to paint, MDF is also less likely to warp than natural wood.
- PVC: Great for kitchens with high humidity or where moisture is an issue. PVC shiplap is durable and water-resistant.
Choose a material that best suits your kitchen’s aesthetic, maintenance needs, and budget.
2: Prepare the Ceiling
Before installing shiplap, make sure your ceiling is clean and free from any hanging light fixtures or ceiling fans. Check for any damage, such as water spots or cracks, and repair them before proceeding. It’s also essential to measure your ceiling to determine how much shiplap you’ll need.
3: Locate and Mark the Ceiling Joists
Locate the ceiling joists using a stud finder and mark them with a pencil. You’ll need to nail the shiplap boards directly into the joists to ensure they’re secure.
4: Cut the Shiplap Boards
Using a saw, cut the shiplap boards to fit the length of your ceiling. It’s a good idea to pre-measure each board to ensure a snug fit and avoid gaps between the boards.
5: Install the Shiplap
Starting at one edge of the ceiling, align the first shiplap board and nail it into the ceiling joists. For a polished look, you can use finish nails and countersink them so that they’re less visible. Make sure each subsequent board lines up evenly and that the tongues and grooves are interlocked securely.
6: Finish the Edges
Once the shiplap boards are in place, you can finish the edges where the ceiling meets the walls using trim or crown molding for a seamless, professional look.
7: Paint or Stain (Optional)
If you’ve chosen natural wood, you may want to stain or varnish it to enhance its color and protect it from kitchen moisture. Alternatively, if you prefer a modern, clean look, paint the shiplap in a color that complements your kitchen’s decor.
Design Ideas
Once you’ve decided to install a shiplap ceiling in kitchen, the fun part is choosing a design that enhances your space. Here are some design ideas to inspire your kitchen transformation.
1. Classic White Shiplap
One of the most popular choices for kitchen ceilings is white shiplap. White opens up the space, making it appear larger, brighter, and more airy. This option works particularly well in modern farmhouse or coastal-inspired kitchens. Pair a white shiplap ceiling with stainless steel appliances, white cabinetry, and subway tiles for a timeless, clean aesthetic.
2. Natural Wood Shiplap for Rustic Kitchens
If you want a warm, cozy vibe, consider leaving your shiplap in its natural wood state. Wood tones are ideal for creating a rustic, cottage, or farmhouse feel in the kitchen. Complement the wood ceiling with earthy elements such as butcher block countertops, open shelving, and vintage-style light fixtures for a true country kitchen atmosphere.
3. Bold Colors for a Modern Twist
While white and natural wood are the go-to choices for shiplap ceilings, don’t be afraid to experiment with color. Painting your shiplap ceiling in a bold hue, such as navy blue, charcoal gray, or even black, can add drama and sophistication to your kitchen. Dark ceilings work particularly well in larger kitchens with ample natural light, and they can make a striking contrast against light cabinetry and flooring.
4. Shiplap Paired with Exposed Beams
For a more traditional or industrial look, combine a shiplap ceiling in kitchen spaces with exposed wooden beams. The beams add a layer of texture and dimension to the ceiling while the shiplap creates a refined backdrop. This design is ideal for kitchens with high ceilings or open-concept living spaces, giving the area a grand, airy feel.
5. Vertical Shiplap for a Unique Look
While shiplap is typically installed horizontally, vertical shiplap on the ceiling can create a unique and unexpected look. Vertical lines draw the eye upward and can give the illusion of height, which is particularly helpful in kitchens with lower ceilings. This approach works well in contemporary kitchens where sleek lines and modern design are key.
Maintaining Your Shiplap Ceiling in the Kitchen
After installing your beautiful shiplap ceiling in kitchen, it’s important to maintain it to ensure longevity, especially since kitchens can expose materials to grease, moisture, and heat.
1. Regular Dusting
Like any ceiling, shiplap can collect dust over time. Use a microfiber duster or a vacuum cleaner with a brush attachment to regularly clean the surface. Dusting prevents buildup that can dull the appearance of the wood or paint.
2. Wipe Down Grease Spots
In a kitchen, grease and food particles can sometimes rise and settle on the ceiling, particularly if your kitchen doesn’t have adequate ventilation. Wipe down the ceiling occasionally with a mild soap and water solution to keep it clean.
3. Check for Warping or Cracking
If you’ve installed wood or MDF shiplap, periodically check for any signs of warping, cracking, or discoloration caused by kitchen humidity. If you notice any issues, address them immediately to prevent further damage.
Conclusion
A shiplap ceiling in kitchen spaces is a beautiful, functional, and timeless design choice that can transform the look and feel of your home. Whether you opt for a classic white finish or a bold, modern twist, shiplap adds warmth, texture, and character to your kitchen. With the right material, installation, and maintenance, your shiplap ceiling will become a focal point that enhances the aesthetic of your kitchen for years to come.


