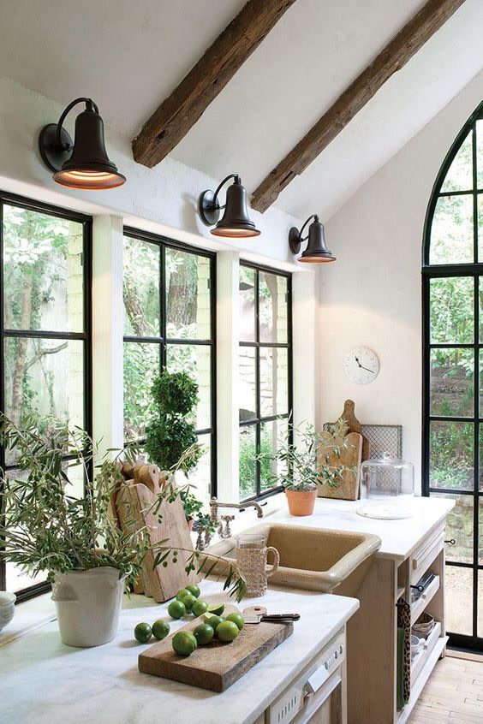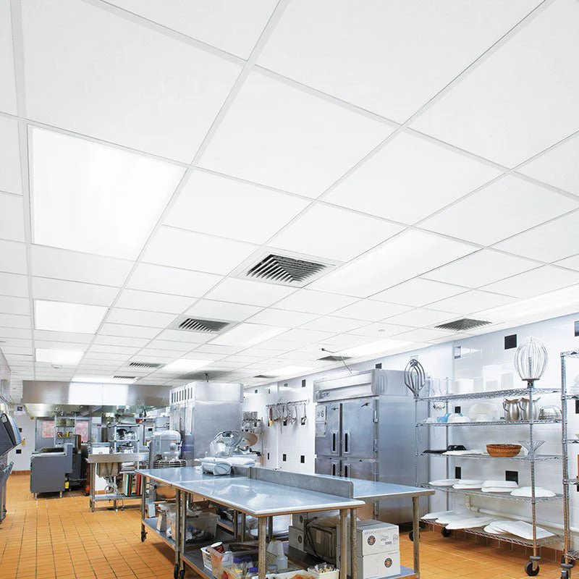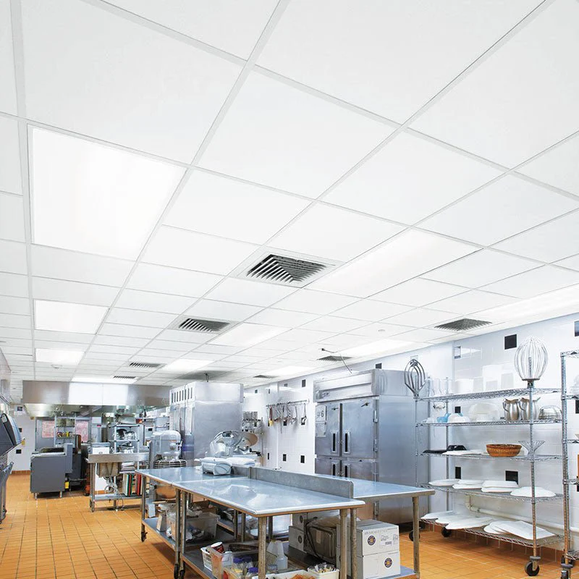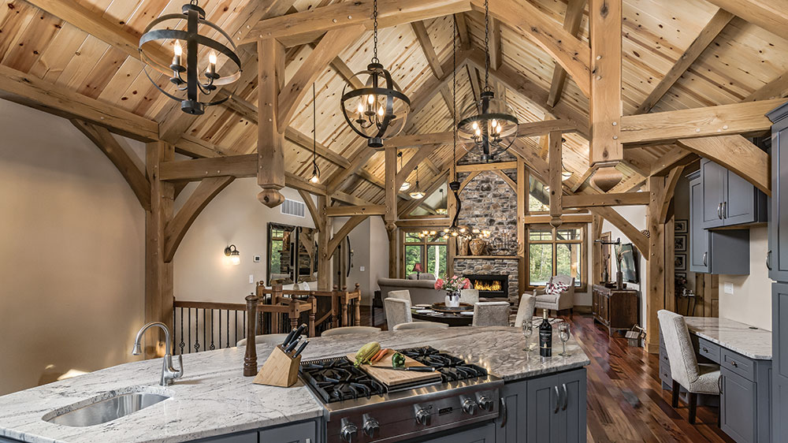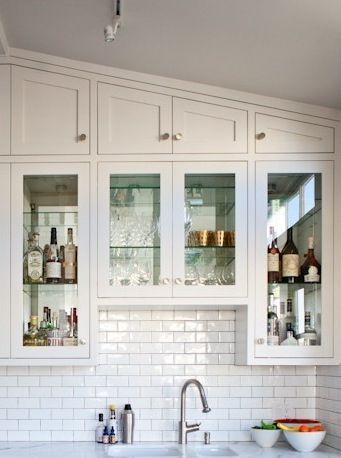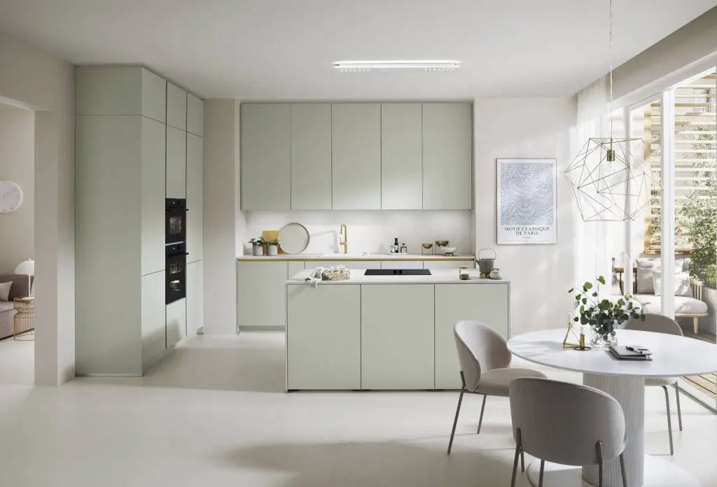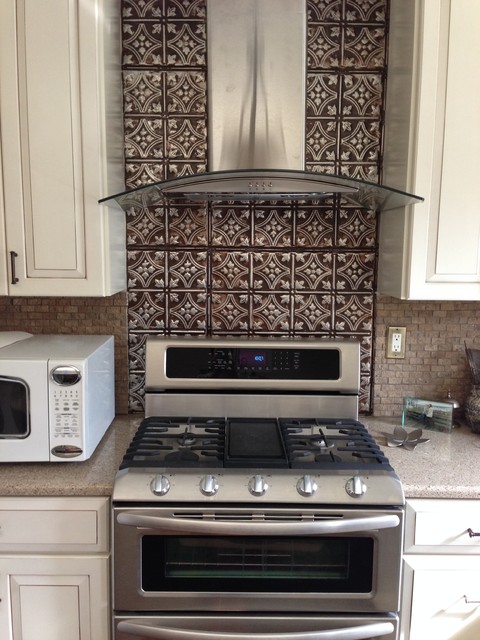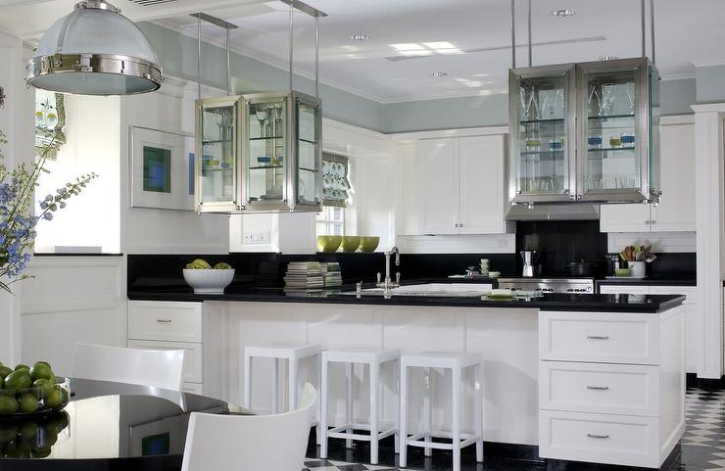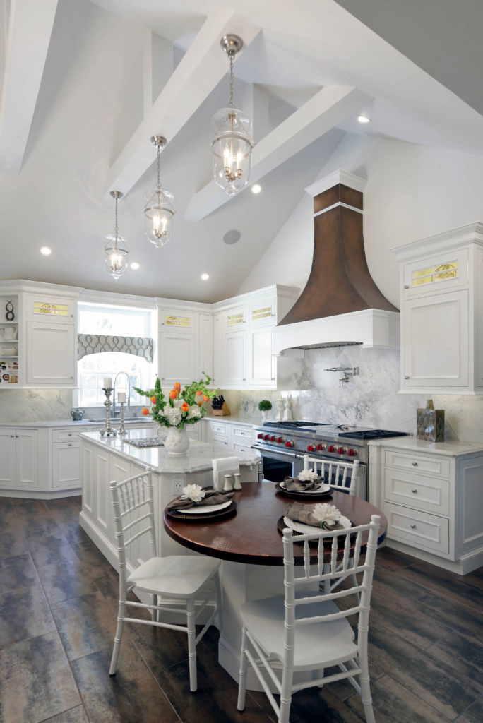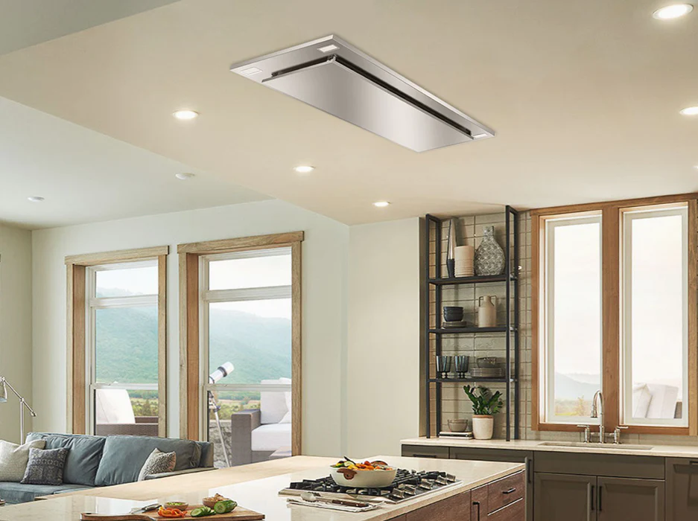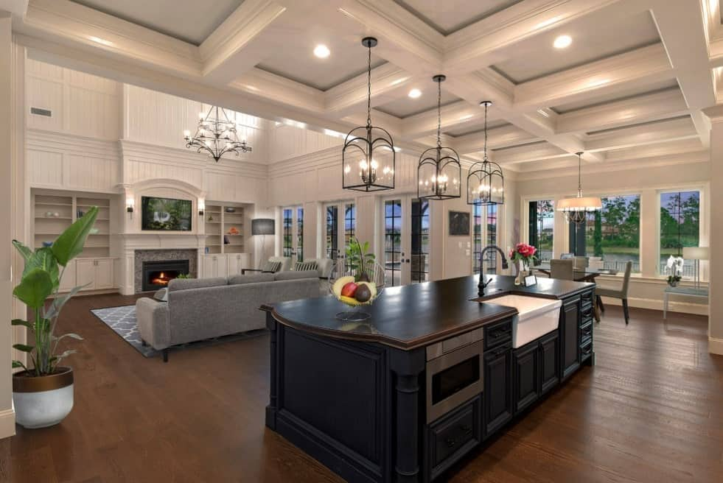When it comes to home design, the kitchen and bathroom are two areas where creativity and functionality meet. One element that is gaining popularity for both these spaces is metal ceiling tiles as backsplash. Traditionally used on ceilings, metal tiles are now being adapted to function as an eye-catching and durable backsplash material. This article explores why metal ceiling tiles make an excellent choice for backsplash installation, the benefits they offer, how to choose the right design, and tips for installation.

Why Choose Metal Ceiling Tiles As Backsplash?
Metal ceiling tiles have long been known for their ability to bring a sense of elegance and texture to ceilings. However, in recent years, interior designers and homeowners have realized their potential for use as backsplash materials. By incorporating these tiles into your kitchen or bathroom, you can achieve a chic, modern, and highly functional design. Here are several reasons why metal ceiling tiles as backsplash are becoming a sought-after option:
1. Durability and Long-Lasting Appeal
Metal tiles are extremely durable and resistant to wear and tear, making them a perfect choice for high-traffic areas like kitchens and bathrooms. Whether you are dealing with grease splatters in the kitchen or moisture in the bathroom, metal ceiling tiles as backsplash can withstand these elements much better than traditional materials like ceramic or glass. They are also less prone to cracking, chipping, or staining, making them a practical investment for the long term.
2. Easy Maintenance
One of the most significant advantages of using metal ceiling tiles as backsplash is their ease of maintenance. Unlike other backsplash materials that may require frequent cleaning and resealing, metal tiles are incredibly easy to wipe down. A simple clean with mild soap and water is enough to maintain their shine and prevent buildup. The non-porous surface of metal tiles also prevents mold, mildew, and bacteria from settling, which is a common issue with porous materials.
3. Aesthetic Variety
Metal tiles come in a wide range of finishes, patterns, and colors, allowing you to choose the style that best suits your home’s aesthetic. Whether you’re going for a vintage, industrial, or modern look, there’s a metal ceiling tile design that will complement your decor. You can opt for shiny, polished finishes for a sleek look, or matte finishes for a more understated and sophisticated design.
Read too: Shiplap Ceiling in Kitchen: A Timeless Trend for a Stylish and Cozy Space
4. Reflective Qualities
Another benefit of metal ceiling tiles as backsplash is their reflective qualities. The metallic surface of the tiles reflects light, brightening up your kitchen or bathroom and making the space feel larger. This is especially useful in smaller or darker spaces where you want to create a more open and airy atmosphere.
5. Eco-Friendly
Many metal ceiling tiles are made from recycled materials, making them an environmentally friendly option for those looking to reduce their ecological footprint. By choosing metal ceiling tiles as backsplash, you not only enhance the beauty of your home but also contribute to sustainability.
Metal Ceiling Tiles As Backsplash: Design Ideas and Inspiration
There are many ways to incorporate metal ceiling tiles as backsplash into your space. Here are some ideas to get you started:
1. Vintage or Retro Kitchen Style
If you love vintage or retro design, consider opting for metal ceiling tiles as backsplash with intricate patterns and antique finishes. Tin tiles, for example, are a popular choice for achieving a nostalgic, old-world feel. Pair these tiles with vintage appliances, such as a retro stove or refrigerator, and complete the look with classic checkered floors or wooden cabinetry.
2. Modern Minimalism
For a sleek, modern kitchen or bathroom, go for metal ceiling tiles as backsplash in a smooth, matte finish. Aluminum tiles in neutral colors like silver, gray, or black can give your space a minimalist, clean look. The simplicity of the design can be complemented with modern cabinetry and appliances, creating a stylish, cohesive atmosphere.
3. Industrial Chic
Industrial style is all about raw materials and exposed finishes, making metal ceiling tiles as backsplash a perfect fit. Opt for tiles with a weathered, distressed look or with bold geometric patterns. Combine these tiles with exposed brick walls, concrete floors, and stainless steel appliances for an authentic industrial vibe.
4. High Contrast Designs
If you want your metal ceiling tiles as backsplash to stand out as the focal point of the room, choose tiles with bold colors or high-contrast patterns. A mix of matte black metal tiles with gold accents, for example, can create a dramatic effect. This design works well in kitchens with light-colored cabinetry or countertops to create a striking contrast.
How to Choose the Right Metal Ceiling Tiles As Backsplash
When selecting metal ceiling tiles as backsplash, there are several factors to consider to ensure the tiles will fit your space both functionally and aesthetically.
1. Material Choices
The most common metals used for ceiling tiles include aluminum, stainless steel, and tin. Each of these materials offers its own unique benefits:
- Aluminum: Lightweight and resistant to corrosion, aluminum tiles are ideal for areas exposed to moisture, such as kitchens and bathrooms.
- Stainless Steel: Known for its strength and sleek appearance, stainless steel tiles work well in modern or industrial-themed spaces.
- Tin: Tin tiles provide a vintage or antique look and are often used to create a warm, rustic feel in kitchens.
2. Tile Size and Shape
Consider the size and shape of the tiles before purchasing. Smaller tiles, such as square or rectangular ones, are easier to install and offer a more traditional backsplash look. If you prefer a more modern and unique design, you can go for larger, more irregularly shaped tiles.
3. Finish and Texture
The finish of your metal ceiling tiles as backsplash can drastically alter the overall look of your space. Polished finishes provide a shiny, reflective surface, while matte finishes give a more subtle, sophisticated appearance. Additionally, consider the texture of the tiles—whether you want a smooth surface or tiles with embossed patterns for added dimension and visual interest.
4. Color Options
While silver, gold, and copper are the most common colors for metal ceiling tiles as backsplash, you can also find tiles in a variety of other hues. Some manufacturers offer custom colors, allowing you to match your backsplash to your kitchen or bathroom’s existing color scheme.
Installation Tips for Metal Ceiling Tiles As Backsplash
Installing metal ceiling tiles as backsplash is relatively simple, and many homeowners choose to handle the installation themselves. However, there are a few essential steps to ensure a successful installation:
- Measure Your Space: Carefully measure the area where you plan to install the tiles. This will help you determine how many tiles you need and whether you need to make any cuts for a perfect fit.
- Prepare the Surface: Clean the wall surface thoroughly before installation. Remove any dirt, grease, or old adhesive to ensure that the tiles will stick properly.
- Use the Right Adhesive: For a strong bond, use a high-quality adhesive suitable for metal tiles. Some adhesive products are specifically designed for backsplash installation, offering excellent grip and durability.
- Cutting Tiles: If you need to cut the tiles to fit your space, use a metal saw or tin snips. Make sure to wear gloves and eye protection when handling metal tiles.
- Grout (Optional): Depending on the look you desire, you may choose to grout the gaps between the tiles. However, many people opt for a grout-free installation to highlight the seamless design of the metal tiles.
Final Thoughts
Metal ceiling tiles as backsplash provide a unique and stylish alternative to traditional backsplash materials. With their durability, easy maintenance, and wide range of designs, metal tiles are an excellent choice for homeowners looking to elevate the look and functionality of their kitchen or bathroom. Whether you prefer a vintage, modern, or industrial look, metal ceiling tiles as backsplash can transform your space into a stunning, long-lasting area that is sure to impress.
