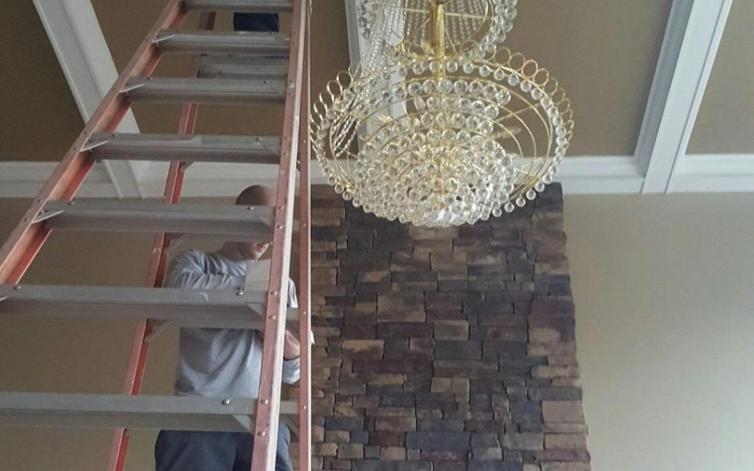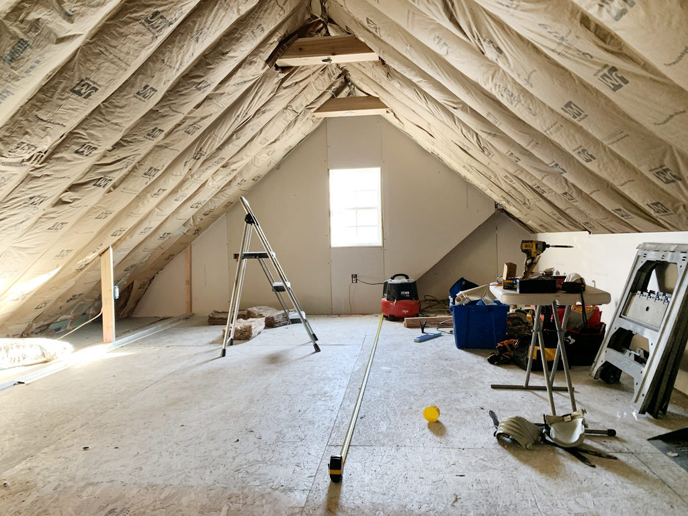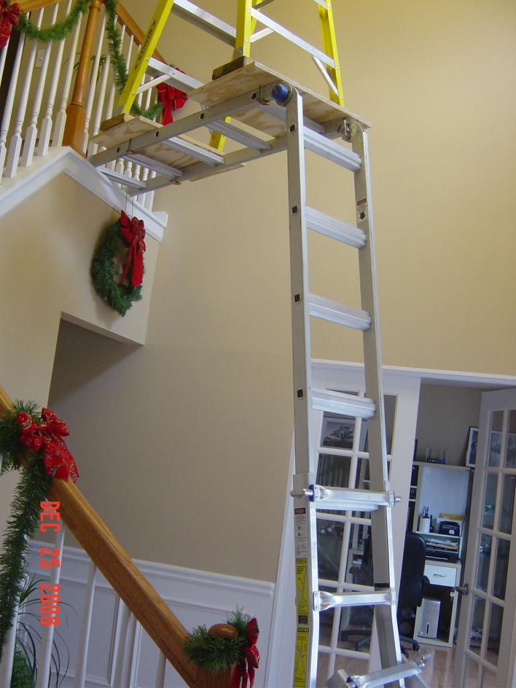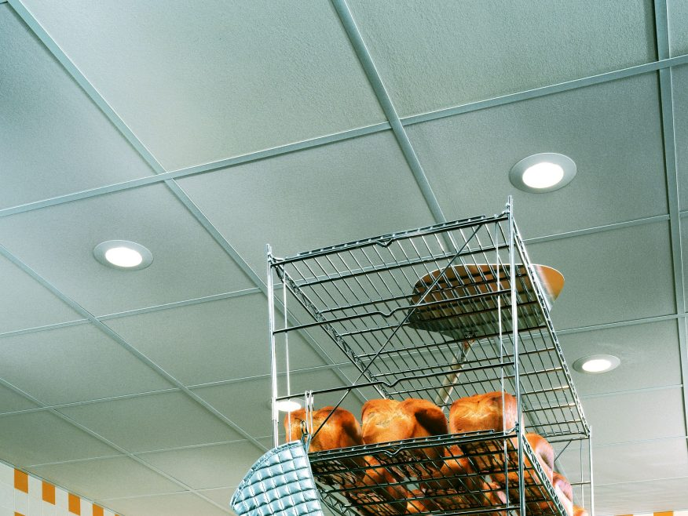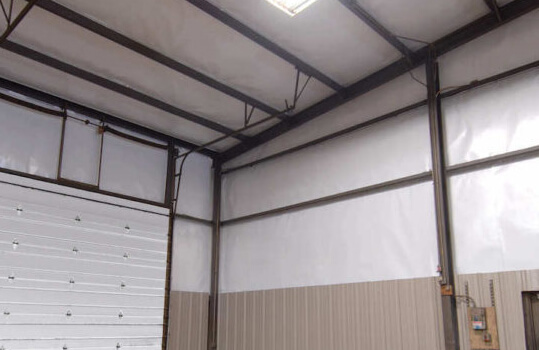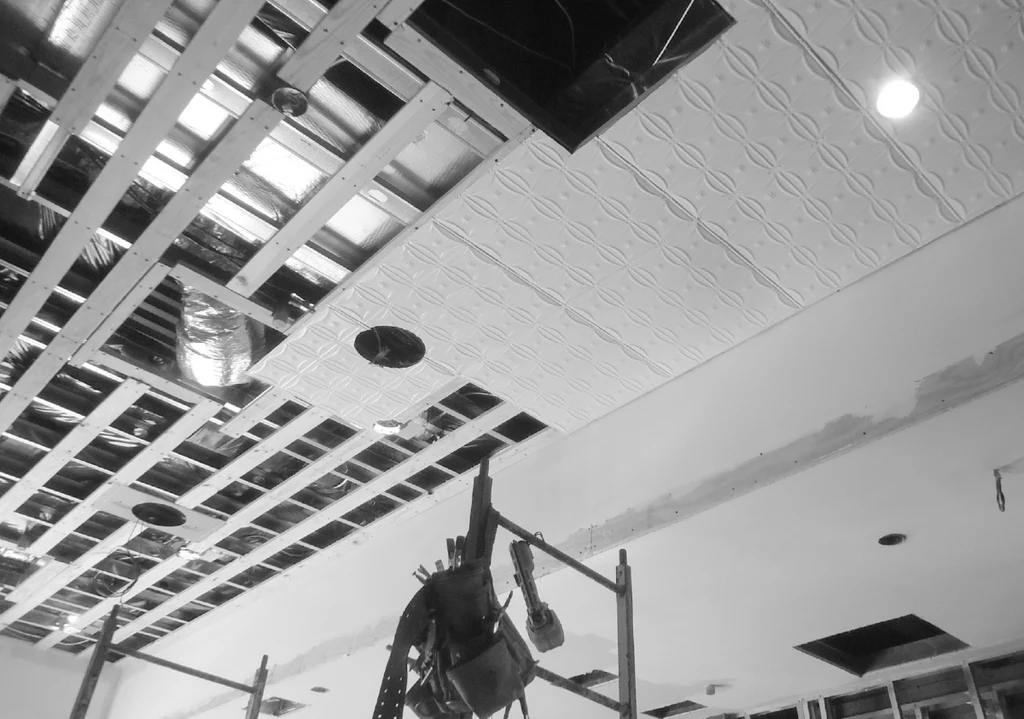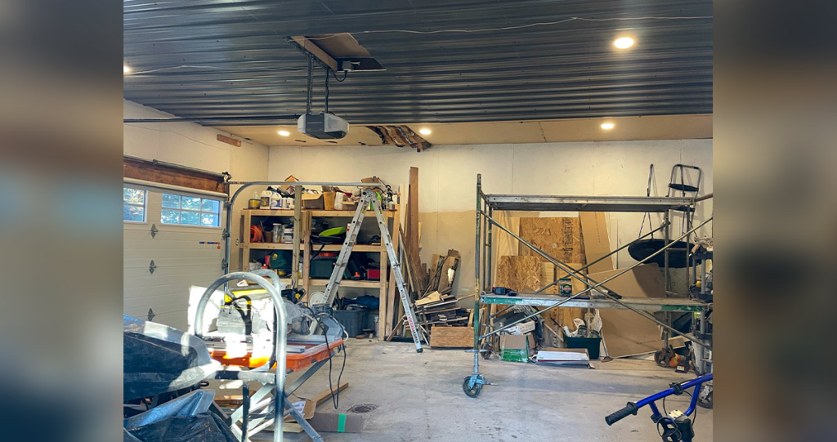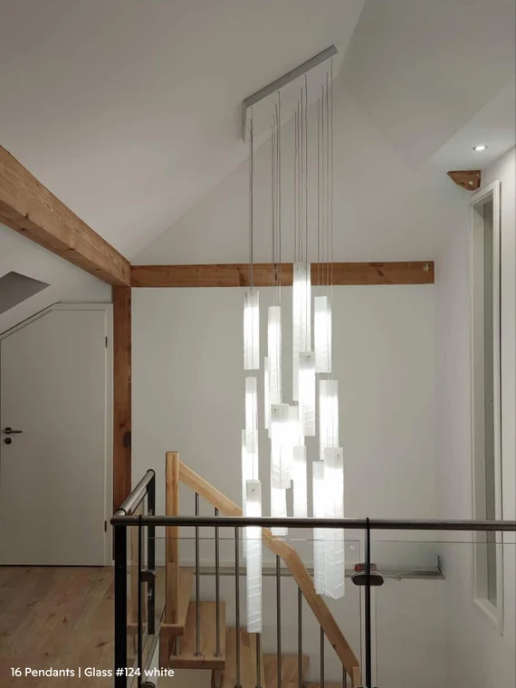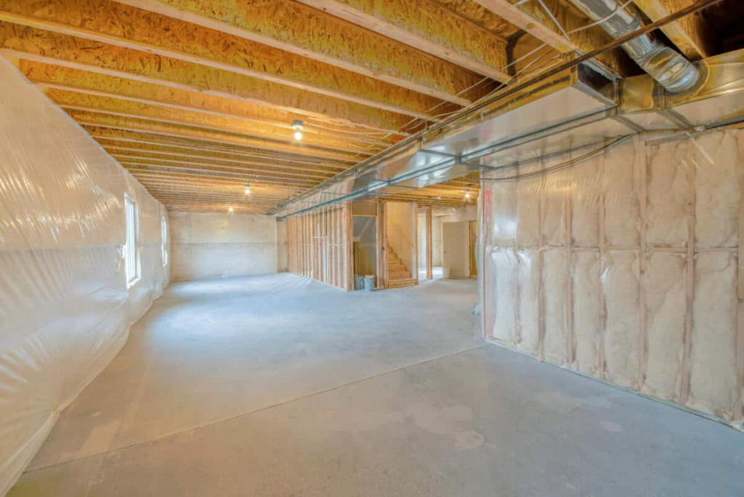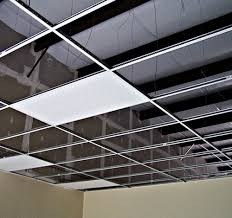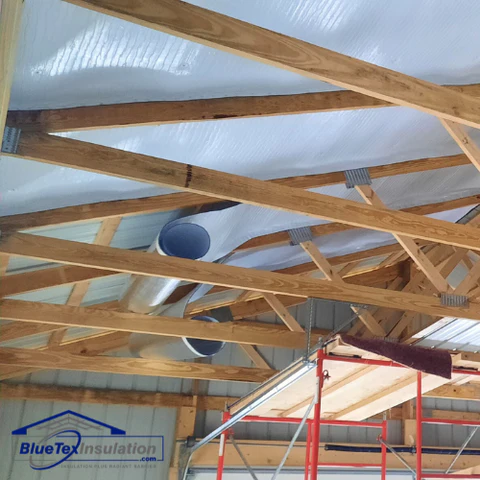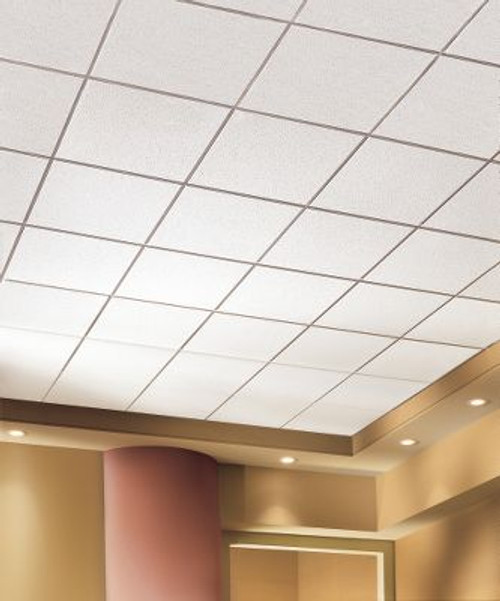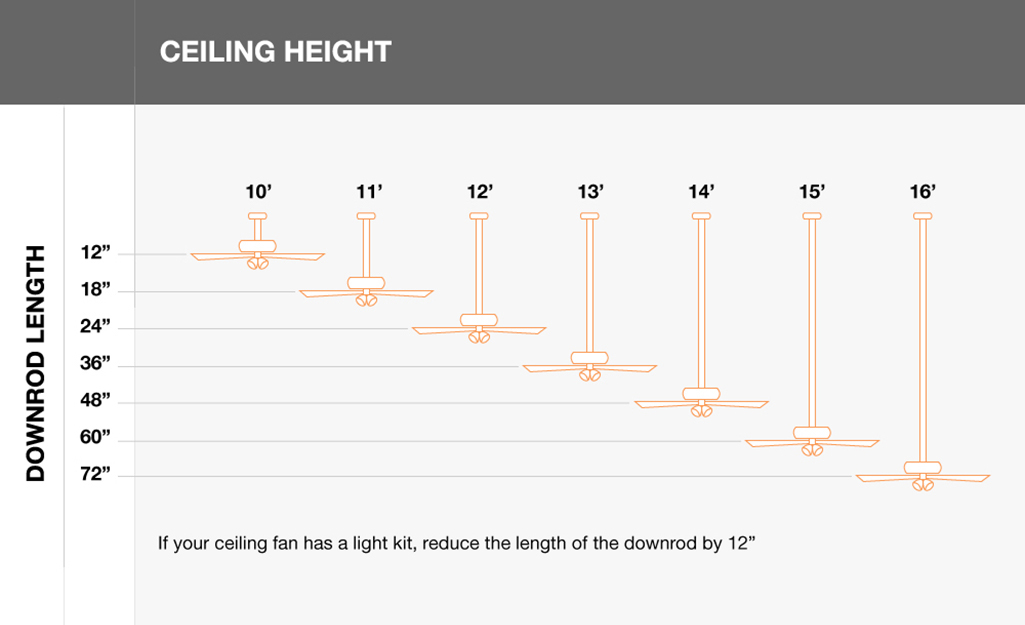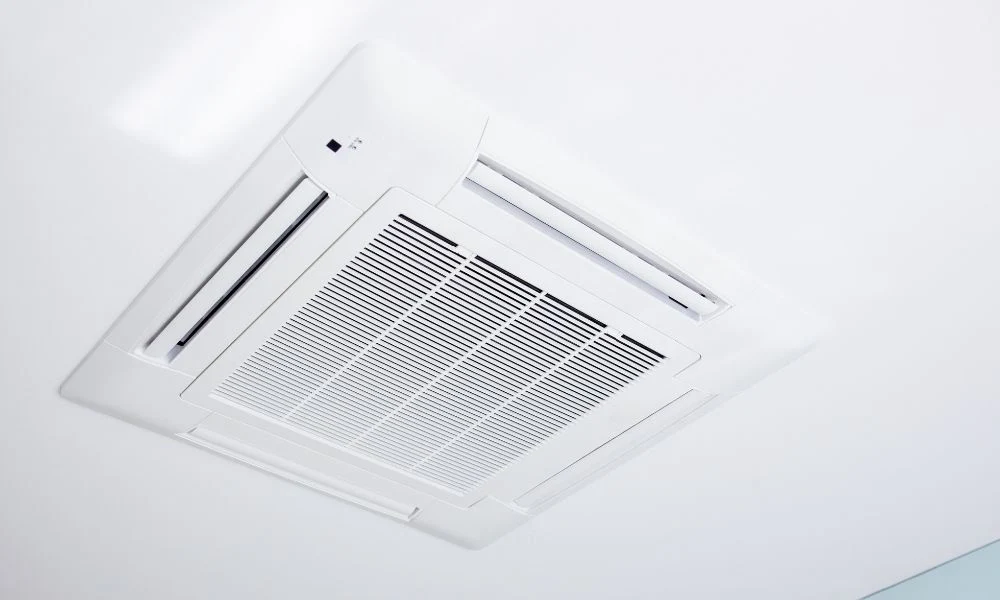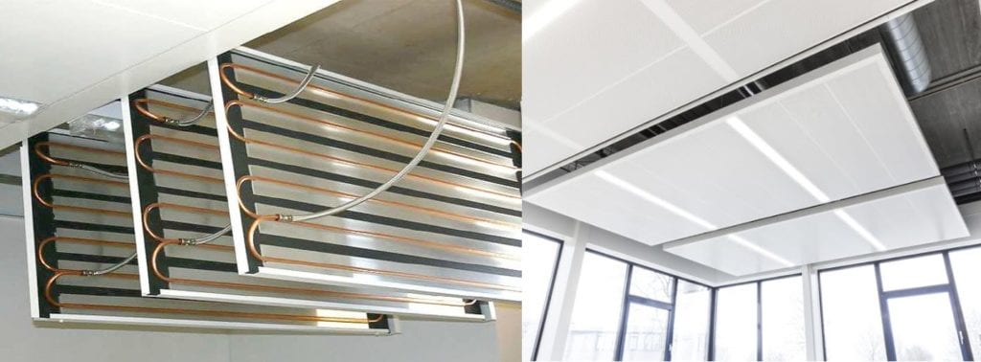When designing or renovating a space with a drop ceiling, it is crucial to consider the air ventilation system to maintain air quality and comfort. One of the most effective ways to achieve this is by installing the right air vent for drop ceiling. These vents help to regulate airflow, prevent humidity buildup, and ensure the space remains comfortable and well-ventilated.
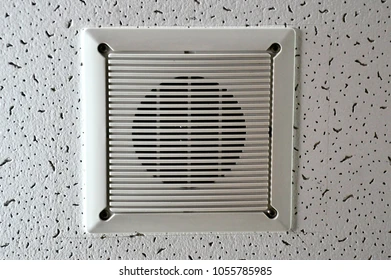
In this guide, we will explore everything you need to know about air vents for drop ceilings, including their importance, types, installation tips, and how to select the right one for your space. Whether you’re working on a home, office, or commercial building, understanding how to incorporate these vents into your ceiling will ensure better air circulation and enhance the overall indoor environment.
What is an Air Vent for Drop Ceiling?
An air vent for drop ceiling is a ventilation system specifically designed to fit into the grid of a drop ceiling (also known as a suspended ceiling). Drop ceilings are commonly used in commercial spaces, offices, basements, and homes, where they provide a sleek, modern look while concealing wires, pipes, and HVAC systems.
The air vents installed in these ceilings are part of the HVAC (heating, ventilation, and air conditioning) system and are responsible for distributing air throughout the space. Properly placed air vents ensure that the air circulates evenly, reducing the buildup of stale air and preventing the growth of mold and mildew due to excess moisture.
Read too: Bathroom Flooded Through the Ceiling: A Comprehensive Guide
Why Are Air Vents for Drop Ceilings Important?
Air vents are essential components of any ventilation system, but they are especially important in rooms with drop ceilings for several reasons:
1. Improved Air Circulation
The most obvious benefit of an air vent for drop ceiling is the improvement in air circulation. A well-placed vent helps regulate airflow in the room, ensuring that air is evenly distributed, thus preventing hot or cold spots and reducing energy costs.
2. Humidity Control
In areas like basements or rooms with high moisture levels, proper ventilation is crucial. A drop ceiling vent helps manage humidity levels by allowing excess moisture to escape, which can prevent mold, mildew, and musty odors from forming.
3. Increased Comfort
A good air vent system ensures that the air temperature remains consistent throughout the room. This enhances comfort by preventing the room from becoming stuffy or too cold.
4. Energy Efficiency
Air vents in drop ceilings can significantly improve the energy efficiency of your space. By optimizing the airflow, your heating and cooling systems can work more effectively, reducing energy consumption and lowering utility bills.
Types of Air Vents for Drop Ceilings
There are several types of air vents for drop ceilings available, and choosing the right one depends on your space’s specific needs. Below are the most common types:
1. Grille Vents
Grille vents are the simplest and most basic type of air vent. These vents consist of a series of horizontal or vertical slats and are typically used for air supply or exhaust. Grilles are often used in places where a minimalistic appearance is desired.
2. Diffuser Vents
Diffuser vents are more complex and often used in larger spaces. These vents disperse air evenly over a larger area, making them ideal for drop ceilings in offices, warehouses, or conference rooms. They often have adjustable blades to control airflow direction.
3. Return Air Vents
Return air vents are used to suck the air back into the HVAC system for recirculation. These vents are crucial for creating a balanced airflow and ensuring that air is properly circulated throughout the room. Return air vents are typically placed on the ceiling but may also be located on walls or floors.
4. Combination Vents
Some vents are a combination of both supply and return air vents, which means they can both push air into the room and pull it back into the system. These versatile vents help streamline the ventilation process and are often used in larger rooms or commercial spaces.
How to Choose the Right Air Vent for Drop Ceiling
Choosing the correct air vent for drop ceiling involves considering several factors to ensure you get the best ventilation solution for your space. Here are the key elements to keep in mind:
1. Room Size
The size of the room will affect the type and number of air vents needed. Larger spaces typically require more vents or larger diffusers to ensure adequate airflow. For smaller rooms, a simple grille vent or a small diffuser may be sufficient.
2. Airflow Requirements
Determine how much air your space needs based on the number of occupants and the type of activities that take place. For instance, kitchens or bathrooms might require higher airflow to manage odors and moisture, while offices or bedrooms may require less.
3. Aesthetic Preferences
Consider the aesthetic of your space when choosing air vents. Vents come in various finishes and styles, such as white, silver, or black, and can be flush or recessed. Choose a style that blends well with your ceiling tiles and complements the overall design of the room.
4. Ease of Installation
Some air vents for drop ceilings are easier to install than others. If you plan to install the vents yourself, choose models that are designed for DIY installation. Ensure you have all the necessary tools and that the vents fit your drop ceiling grid properly.
5. Noise Levels
While air vents are primarily designed to circulate air, some models can produce noise. This may not be a concern in a large, industrial space, but for residential areas or offices, you may want to look for vents designed for quiet operation.
How to Install Air Vents for Drop Ceilings
Installing an air vent for drop ceiling is a straightforward process, but there are some important steps to follow to ensure a proper and secure installation. Here is a step-by-step guide to help you get started:
1. Turn Off the HVAC System
Before beginning any work, ensure the HVAC system is turned off to avoid any potential accidents during installation.
2. Measure and Mark the Vent Location
Use a tape measure to determine where the air vent should be installed in the drop ceiling. It’s important to place the vent in an area that ensures optimal airflow and does not obstruct other ceiling components.
3. Cut a Hole in the Ceiling
Use a drywall saw or utility knife to cut a hole in the ceiling tile, ensuring that the hole matches the dimensions of the vent. Be sure to cut carefully to avoid damaging surrounding tiles.
4. Install the Vent Frame
Once the hole is cut, install the vent frame into the hole. Some vents have clips or brackets that need to be attached to the drop ceiling grid for a secure fit.
5. Attach the Ductwork
Connect the vent to the ductwork, ensuring that the seal is tight to prevent air leakage. You may need to use duct tape or a clamp to secure the connection.
6. Install the Grille or Diffuser
Finally, attach the grille, diffuser, or cover to the vent frame. Ensure it is securely in place and check for proper airflow by turning the HVAC system back on.
Maintenance Tips for Air Vents in Drop Ceilings
To ensure your air vent for drop ceiling continues to perform effectively, regular maintenance is essential. Here are a few maintenance tips:
1. Clean the Vents Regularly
Dust and debris can accumulate in the vent grilles, affecting airflow. Clean the vents periodically with a vacuum cleaner or a soft cloth to remove any buildup.
2. Check for Obstructions
Inspect the ductwork and vent openings for any blockages, such as dust, dirt, or objects that may have fallen into the vents. Remove any obstructions to keep airflow smooth.
3. Inspect the Seal
Ensure that the vent’s seal is intact to prevent air leakage. If you notice gaps or cracks, re-seal the vent to maintain optimal performance.
Conclusion
Installing an air vent for drop ceiling is a great way to enhance the ventilation in your space while maintaining a sleek, modern appearance. By choosing the right vent type and following the proper installation and maintenance procedures, you can enjoy better air circulation, reduced humidity, and improved comfort in your home or office. Whether you’re upgrading your existing ventilation system or planning a new installation, the right air vent for drop ceiling will ensure that your space remains well-ventilated and healthy.


