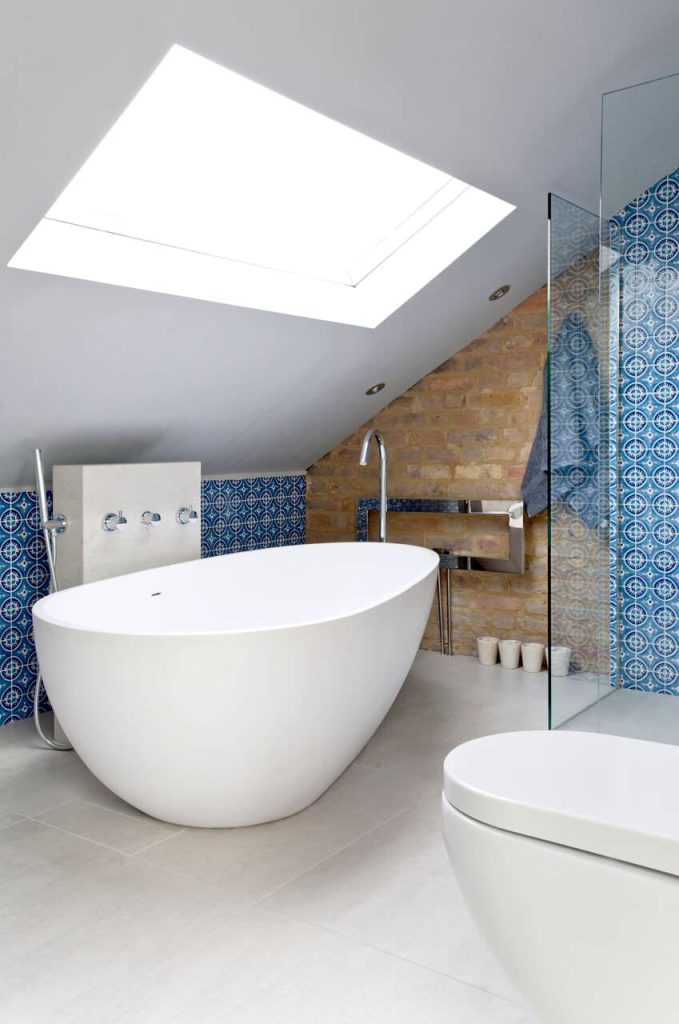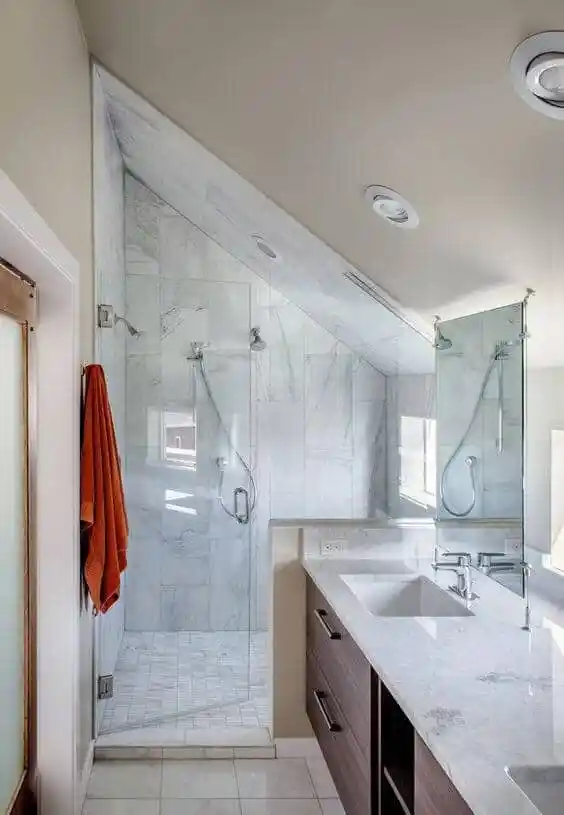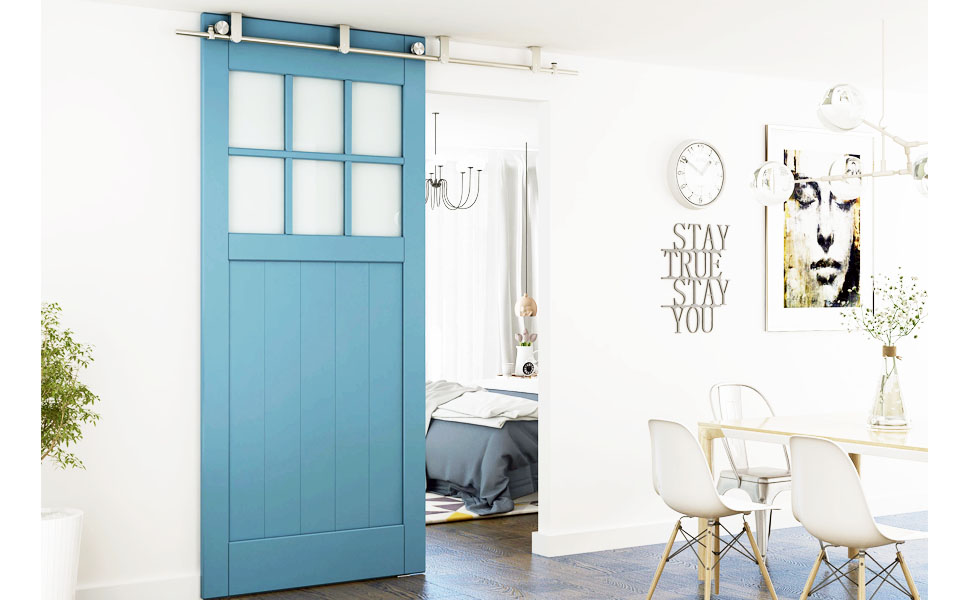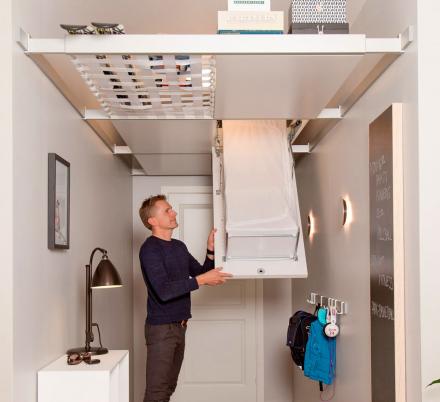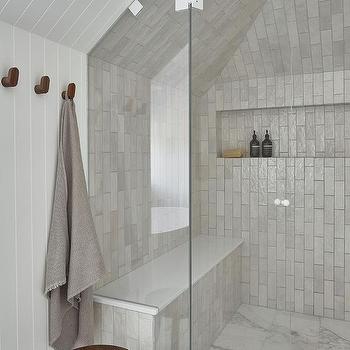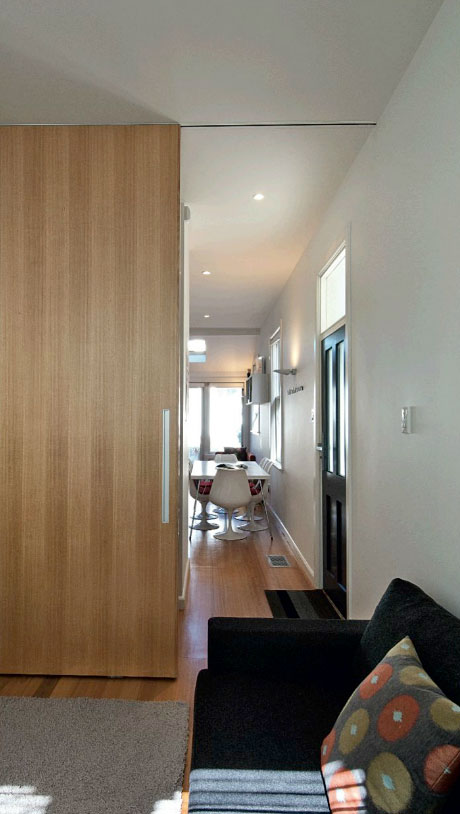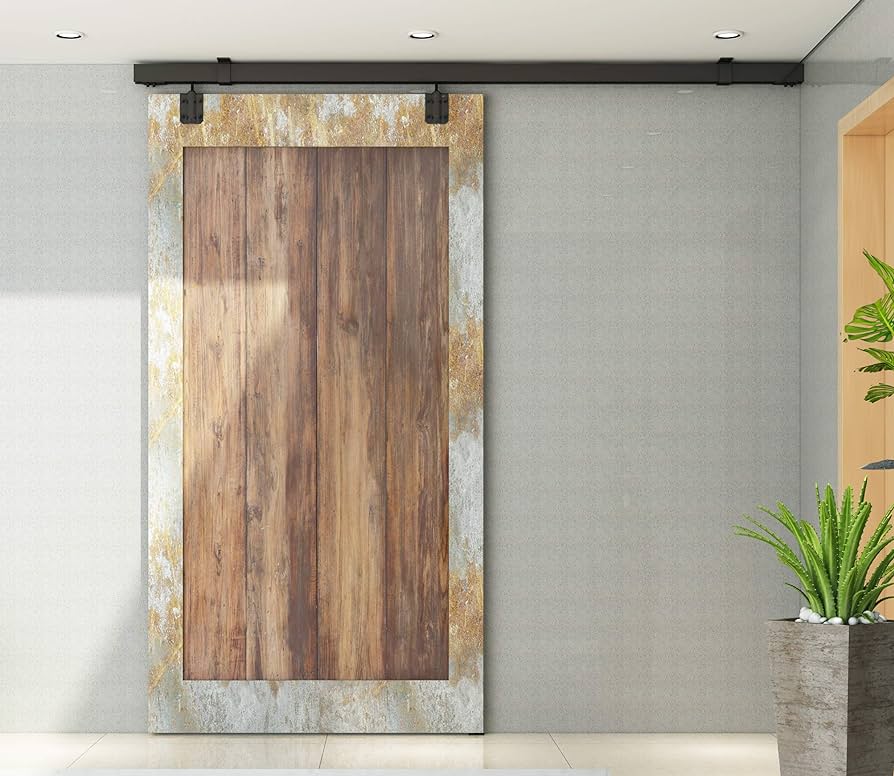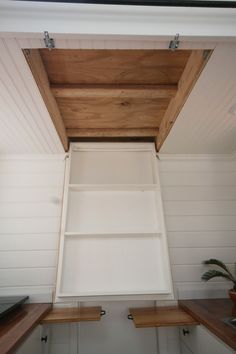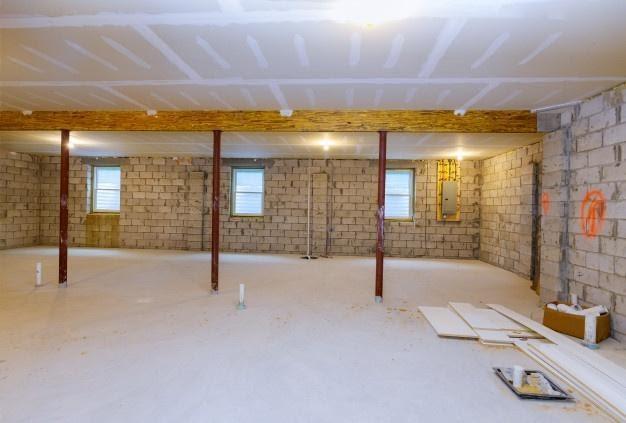Ceiling mounted accordion room dividers offer a practical and stylish solution for managing space and enhancing the functionality of various environments. These innovative partitions are particularly valuable in homes, offices, and commercial spaces where flexibility and efficient use of space are essential. In this comprehensive guide, we’ll delve into the benefits, installation tips, and design ideas for ceiling mounted accordion room dividers, helping you make informed decisions about incorporating them into your space.
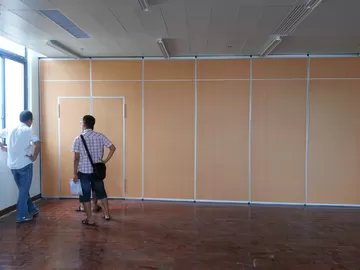
What Are Ceiling Mounted Accordion Room Dividers?
Ceiling Mounted Accordion Room Dividers are flexible partition systems that hang from the ceiling and can be folded or extended to create temporary or permanent separations within a room. Unlike traditional room dividers that rely on floor support, these dividers are suspended from the ceiling, providing a sleek and unobtrusive way to segment space.
These dividers typically consist of a series of interconnected panels that fold accordion-style. When extended, they create a barrier or partition, and when retracted, they fold neatly against the ceiling or a designated storage area. This design not only maximizes floor space but also offers a modern aesthetic that blends seamlessly with various interior styles.
Benefits of Ceiling Mounted Accordion Room Dividers
1. Space Optimization
One of the primary advantages of Ceiling Mounted Accordion Room Dividers is their ability to optimize space. Because they are mounted from the ceiling, they do not require floor space for support, making them ideal for areas with limited floor area or high-traffic zones. When not in use, these dividers fold away compactly, freeing up valuable floor space.
Read too: Bathroom Flooded Through the Ceiling: A Comprehensive Guide
2. Versatility
Ceiling mounted accordion room dividers are highly versatile and can be used in various settings. In homes, they can be used to create private areas in open-plan spaces, such as separating a living room from a dining area. In offices, they can provide temporary meeting rooms or break areas. Commercial spaces can benefit from these dividers by creating flexible event spaces or adjusting layouts for different needs.
3. Easy Installation and Maintenance
Installing Ceiling Mounted Accordion Room Dividers is relatively straightforward compared to traditional room dividers. They are mounted directly to the ceiling, eliminating the need for floor anchors or supports. Maintenance is also minimal; cleaning typically involves wiping down the panels and ensuring that the tracks remain free of debris.
4. Aesthetic Appeal
These dividers are available in a range of materials, colors, and finishes, allowing you to choose options that complement your existing décor. From sleek and modern to classic and elegant, ceiling mounted accordion room dividers can enhance the aesthetic appeal of your space while providing functional separation.
5. Acoustic Benefits
Many ceiling mounted accordion room dividers are designed to offer acoustic benefits by reducing noise between divided areas. This feature is especially useful in office environments or homes where privacy and sound control are important. The panels can be made from materials that absorb sound, creating a quieter and more comfortable environment.
Installation Tips for Ceiling Mounted Accordion Room Dividers
Proper installation is key to ensuring that your Ceiling Mounted Accordion Room Dividers function correctly and look their best. Here are some essential tips for a successful installation:
1. Plan Your Layout
Before installation, carefully plan the layout and placement of the dividers. Consider the dimensions of the room, the height of the ceiling, and the intended use of the divider. Measure the area where the divider will be mounted to ensure a perfect fit and smooth operation.
2. Choose the Right Materials
Select materials that match your design preferences and functional requirements. Accordion room dividers are available in various materials, including fabric, vinyl, and laminated finishes. Choose materials that offer the desired level of durability, privacy, and aesthetic appeal.
3. Install the Ceiling Track
The track system is crucial for the operation of ceiling mounted accordion room dividers. Follow the manufacturer’s instructions to securely install the track onto the ceiling. Ensure that the track is level and properly anchored to support the weight of the divider panels.
4. Attach the Panels
Once the track is installed, attach the accordion panels according to the manufacturer’s guidelines. Ensure that the panels are properly aligned and move smoothly along the track. Test the divider by extending and retracting it to confirm that it functions as intended.
5. Adjust and Maintain
After installation, make any necessary adjustments to ensure the divider operates smoothly. Regularly check the track and panels for any signs of wear or damage, and perform routine maintenance to keep the system in good working condition.
Design Ideas for Ceiling Mounted Accordion Room Dividers
Incorporating Ceiling Mounted Accordion Room Dividers into your space opens up a range of design possibilities. Here are some ideas to inspire you:
1. Modern Elegance
For a sleek, modern look, choose dividers with a minimalist design and neutral colors. Opt for panels in materials like glass or high-gloss finishes to create a contemporary feel. This design works well in urban lofts or modern offices where a clean, uncluttered aesthetic is desired.
2. Traditional Charm
If you prefer a classic look, select accordion room dividers with traditional patterns or finishes. Wood or fabric panels with detailed trim can add a touch of elegance to more traditional spaces, such as formal dining rooms or classic home interiors.
3. Office Flexibility
In an office environment, use dividers to create temporary meeting rooms or flexible workspaces. Choose panels in bright colors or with customizable graphics to add personality and visual interest to the office layout. Consider adding writable surfaces or whiteboard panels for added functionality.
4. Artistic Statement
Make a bold statement with artistic or patterned accordion dividers. Choose panels with unique designs, textures, or colors to create a focal point in your space. This approach works well in creative environments, such as art studios or eclectic living rooms.
5. Privacy Enhancement
In homes or public spaces where privacy is a concern, opt for dividers with opaque or semi-opaque panels. This design provides effective separation while maintaining a stylish appearance. Choose materials that offer privacy without sacrificing light or airflow.
Maintenance and Care for Ceiling Mounted Accordion Room Dividers
To ensure the longevity and functionality of your Ceiling Mounted Accordion Room Divider, regular maintenance and care are essential. Here are some tips to keep your dividers looking and performing their best:
1. Clean Regularly
Dust and clean the panels regularly to prevent the buildup of dirt and debris. Use a soft cloth or vacuum with a brush attachment to gently clean the surfaces. For fabric panels, follow the manufacturer’s cleaning instructions to avoid damage.
2. Inspect the Track
Check the ceiling track periodically for any signs of wear or obstruction. Ensure that the track is free of debris and that the rollers or gliders are functioning smoothly. Lubricate the track if necessary to maintain smooth operation.
3. Repair Damages Promptly
Address any damages or issues with the panels or track as soon as they arise. Minor repairs, such as fixing loose panels or adjusting misaligned tracks, can prevent more significant problems down the line. Consult a professional if you encounter major issues or require complex repairs.
4. Avoid Excessive Force
When operating the accordion room dividers, avoid using excessive force. Gently extend and retract the panels to prevent strain on the track and rollers. Follow the manufacturer’s guidelines for proper use to extend the lifespan of your dividers.
Conclusion
Ceiling Mounted Accordion Room Dividers offer a versatile and stylish solution for managing space in various settings. With their ability to optimize floor space, provide flexible separation, and enhance the aesthetic appeal of a room, these dividers are a valuable addition to homes, offices, and commercial spaces alike.
Whether you’re looking to create a private area in an open-plan space, add functionality to an office, or make a design statement, ceiling mounted accordion room divider can meet your needs. By carefully selecting materials, planning your layout, and performing regular maintenance, you can enjoy the benefits of this innovative design feature for years to come.
