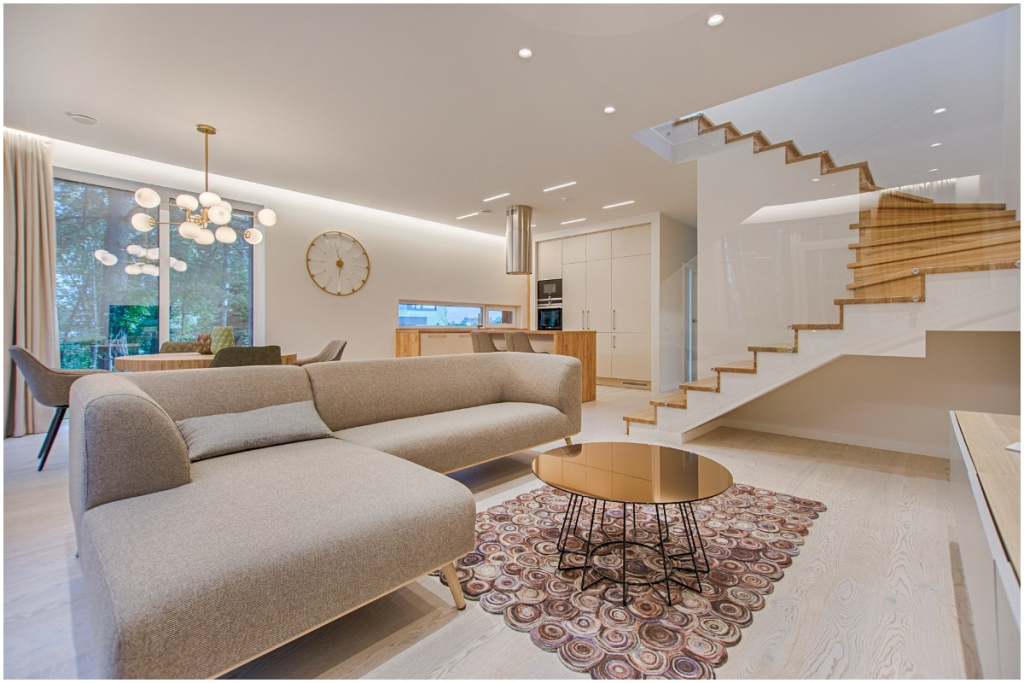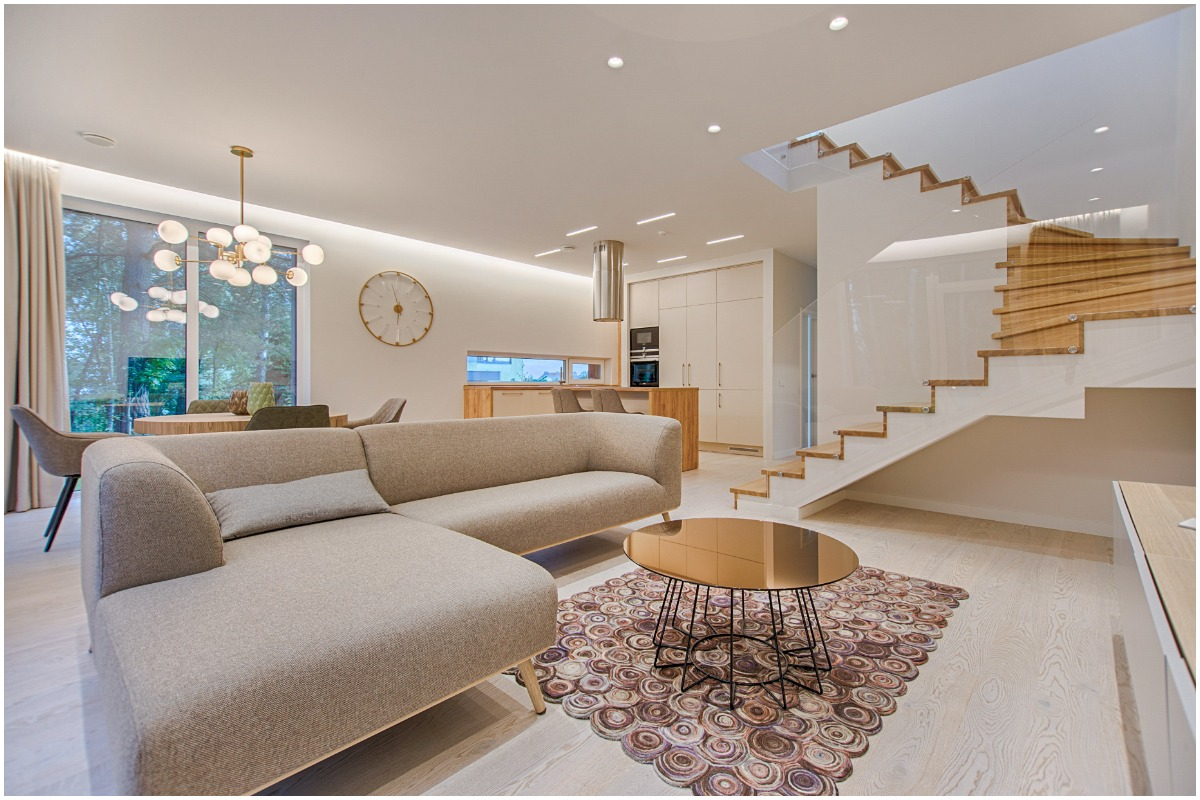Embarking on a Low Ceiling Basement Remodel can unlock hidden potential in your home, providing functional and inviting spaces despite ceiling height challenges.

Low Ceiling Basement Remodel: What You Need to Know
Remodeling a basement with low ceilings requires strategic planning and design considerations to maximize space and comfort.
Benefits of a Low Ceiling Basement Remodel
Remodeling a basement with low ceilings offers several advantages:
- Expanded Living Space: Transforming an underutilized basement into functional living areas adds valuable square footage to your home.
- Customization: Tailor the space to meet specific needs, whether creating a home office, entertainment area, or guest suite.
- Value Addition: A well-executed basement remodel can increase the overall value and appeal of your property.
Planning Your Low Ceiling Basement Remodel
Key considerations for planning a successful Low Ceiling Basement Remodel:
- Ceiling Height Management: Incorporate design elements that minimize the appearance of low ceilings, such as recessed lighting and strategic furniture placement.
- Purposeful Layout: Define distinct zones within the basement to optimize functionality and flow, ensuring each area serves its intended purpose effectively.
- Moisture Control: Address moisture issues and ensure proper insulation to create a comfortable and durable living space.
Read too: Bathroom Flooded Through the Ceiling: A Comprehensive Guide
Design Ideas for Low Ceiling Basements
Explore creative design solutions for low ceiling basements:
- Lighting Strategies: Use recessed lighting and wall sconces to illuminate the space evenly without compromising headroom.
- Vertical Elements: Incorporate vertical storage solutions and shelving units to maximize storage without occupying floor space.
- Mirrors and Reflective Surfaces: Install mirrors or use reflective materials to create the illusion of more space and amplify natural light.
Functional Areas to Consider
Ideas for functional areas in a Low Ceiling Basement Remodel:
- Home Theater: Create a cozy entertainment area with comfortable seating and integrated sound systems.
- Home Office: Design a productive workspace with ample storage, ergonomic furniture, and adequate lighting.
- Mini Bar or Kitchenette: Install a compact bar area or kitchenette for entertaining guests and preparing snacks.
Budgeting and Project Management
Tips for budgeting and managing your Low Ceiling Basement Remodel project:
- Prioritize Upgrades: Allocate budget resources to essential improvements like insulation, flooring, and moisture control.
- DIY vs. Professional Help: Evaluate tasks that can be DIY versus those requiring professional expertise to ensure quality and safety.
- Timeline and Milestones: Set realistic timelines and milestones to track progress and manage expectations throughout the remodeling process.
Conclusion
A Low Ceilings Basement Remodel presents an opportunity to enhance your home’s functionality and appeal. With careful planning, thoughtful design, and strategic execution, you can transform an underutilized basement into a valuable living space that meets your family’s needs and enhances your home’s overall value.
