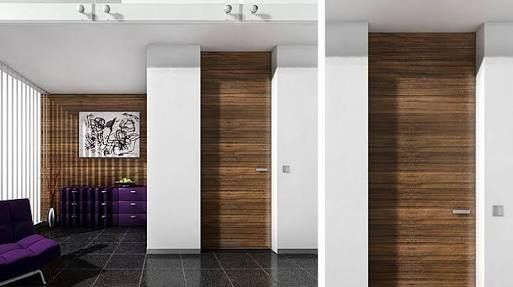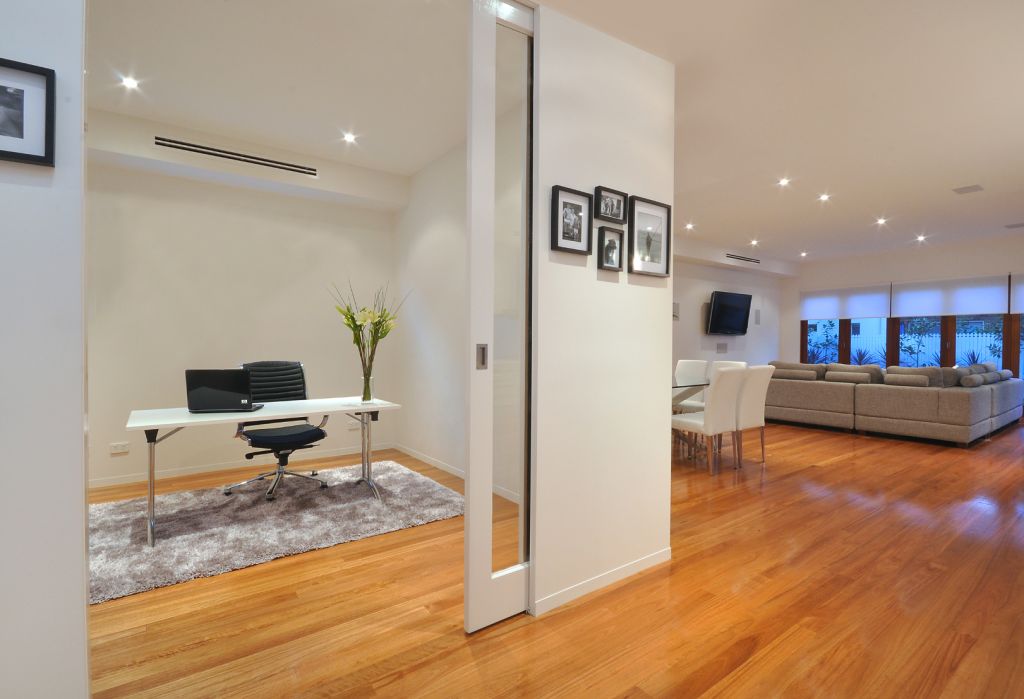Floor to ceiling glass doors are a popular choice in modern home design due to their sleek, stylish, and functional attributes. Whether you are renovating your existing space or constructing a new one, a floor to ceiling glass door can elevate the aesthetics of your home while offering benefits such as improved natural light and unobstructed views. In this article, we will explore the advantages, considerations, and installation process of floor-to-ceiling glass doors, helping you decide if they are the right fit for your home.

What is a Floor to Ceiling Glass Door?
A floor to ceiling glass door is a type of door that spans from the floor to the ceiling, often featuring a large glass panel or a series of glass panels. These doors are typically framed with durable materials like aluminum or steel, and they offer a clear and expansive view of the outside environment. They are commonly used for patios, balconies, or as sliding doors leading to gardens or outdoor spaces. These doors are designed to allow maximum light into the home while creating an open, airy atmosphere.
Read too: Shiplap Ceiling in Kitchen: A Timeless Trend for a Stylish and Cozy Space
Benefits of a Floor to Ceiling Glass Door
There are several compelling reasons why floor to ceiling glass doors are becoming increasingly popular in home design. Here are some of the primary benefits of choosing these doors for your home:
1. Enhanced Natural Light
One of the most obvious benefits of floor to ceiling glass doors is the influx of natural light they bring into your home. By replacing a traditional wall or door with glass, you allow sunlight to flood your living spaces, making your rooms feel brighter and more spacious. This can be especially beneficial for homes in areas that receive a lot of natural light or for rooms that may not have many windows.
2. Stunning Views
Whether you have a beautiful garden, a scenic cityscape, or an impressive mountain view, a floor to ceiling glass door provides an unobstructed view of the outdoors. The large glass panels create a seamless transition between your indoor and outdoor spaces, making your home feel more connected to nature. This feature is particularly beneficial if you want to showcase your outdoor living space or a breathtaking landscape.
3. Modern Aesthetic
Floor to ceiling glass doors contribute to a contemporary, minimalist aesthetic. Their sleek design complements modern architecture and interior decor. The clean lines and expansive glass panels create a feeling of openness and sophistication, making them an ideal choice for those who want to achieve a modern look in their homes.
4. Improved Ventilation
Many floor to ceiling glass doors come with the option of being hinged or sliding, allowing you to open the door fully and improve the ventilation in your home. This feature is particularly useful during warmer months when you want to let in fresh air and cool down your living space. The ability to open up large sections of your home helps with air circulation and can make your home more comfortable.
5. Energy Efficiency
While it might seem counterintuitive, floor to ceiling glass doors can actually improve your home’s energy efficiency when designed with insulated glass or Low-E coatings. These technologies help to regulate the temperature inside your home by reducing heat loss in the winter and minimizing heat gain in the summer. Properly installed energy-efficient doors can help maintain a comfortable indoor temperature and reduce your energy bills.
6. Increased Property Value
Adding a floor to ceiling glass door can increase the value of your home. Many potential buyers are attracted to modern, well-designed homes with abundant natural light and open spaces. By investing in high-quality glass doors, you enhance the overall appeal of your home, which can translate into a higher resale value.
Considerations When Choosing a Floor to Ceiling Glass Door
While floor to ceiling glass doors offer a range of benefits, there are some factors you should consider before making your decision:
1. Privacy
One of the potential downsides of a floor to ceiling glass door is the lack of privacy. If your home is located in a densely populated area or has neighbors close by, large glass doors might expose your interiors to public view. To maintain privacy, you can consider adding window treatments like sheer curtains, blinds, or frosted glass for a more private setting while still benefiting from natural light.
2. Security
Glass doors, especially those that are large and span the entire height of a wall, can be a potential security concern. It’s important to choose a door with reinforced, tempered glass to prevent break-ins or damage. Additionally, consider installing advanced locking mechanisms or security systems that are designed to enhance the safety of your home.
3. Maintenance
While floor to ceiling glass doors are beautiful, they do require maintenance to keep them looking their best. The glass can accumulate dust, dirt, and fingerprints, especially in high-traffic areas. Regular cleaning is necessary to maintain the clarity of the glass and prevent grime buildup. In addition, you’ll need to ensure that the hardware, such as sliding mechanisms or hinges, is properly maintained to ensure smooth operation.
4. Cost
The cost of installing floor to ceiling glass doors can be higher than traditional doors due to the materials, design, and installation required. Prices will vary based on factors such as the quality of the glass, the type of frame, and the complexity of installation. However, considering the long-term benefits such as energy savings and increased home value, many homeowners find that the investment is worthwhile.
5. Structural Considerations
Before installing a floor to ceiling glass door, you need to assess the structural integrity of the wall or opening where the door will be installed. A structural engineer may need to be consulted to ensure that the existing framework can support the weight of the large glass panels and the door mechanism. In some cases, additional reinforcements may be required.
Types of Floor to Ceiling Glass Doors
There are several different types of floor to ceiling glass doors to consider, each offering different functionalities and aesthetics:
1. Sliding Glass Doors
Sliding floor to ceiling glass doors are one of the most common choices. These doors slide open horizontally, allowing for smooth operation while saving space. They are an excellent option for areas where you want to maximize the flow of natural light while maintaining a sleek, unobtrusive design.
2. French Doors
French doors are another popular choice for floor to ceiling glass doors. These doors feature two panels that open outward, creating a wider opening. French doors offer an elegant and traditional look while still providing expansive glass surfaces for maximum natural light and views.
3. Bi-Fold Doors
Bi-fold doors consist of multiple panels that fold up to one side when opened. These doors provide a wider opening than sliding or French doors, creating a seamless transition between indoor and outdoor spaces. Bi-fold floor to ceiling glass doors are an excellent choice if you want to completely open up a room to the outdoors.
How to Install Floor to Ceiling Glass Doors
Installing floor to ceiling glass doors can be a complex process, so it’s generally recommended to hire a professional contractor or specialist. The installation process includes measuring the space, choosing the appropriate materials, preparing the site, and installing the door system. Here is an overview of the general installation steps:
- Measure the Opening: Accurate measurements are crucial to ensure a proper fit. The height and width of the space should be measured to match the dimensions of the door.
- Choose the Right Glass: Select a type of glass that is durable and energy-efficient. Consider options like Low-E glass or double glazing for better insulation.
- Prepare the Opening: Remove any existing door or wall structure and reinforce the frame if needed.
- Install the Frame: Install the frame securely into the opening, making sure it is level and square.
- Install the Glass Panels: Carefully install the glass panels into the frame, ensuring that they are properly secured and sealed.
- Test the Door: Ensure that the door operates smoothly, with the proper locking mechanisms in place.
Conclusion
A floor to ceiling glass door is a stunning addition to any modern home. With benefits like increased natural light, better views, improved energy efficiency, and a sleek design, these doors can transform your living space into a brighter and more open environment. While there are considerations such as privacy, security, and maintenance, the advantages far outweigh these factors for many homeowners. If you’re looking to enhance your home’s aesthetics and functionality, consider the beauty and practicality of floor to ceiling glass doors.

