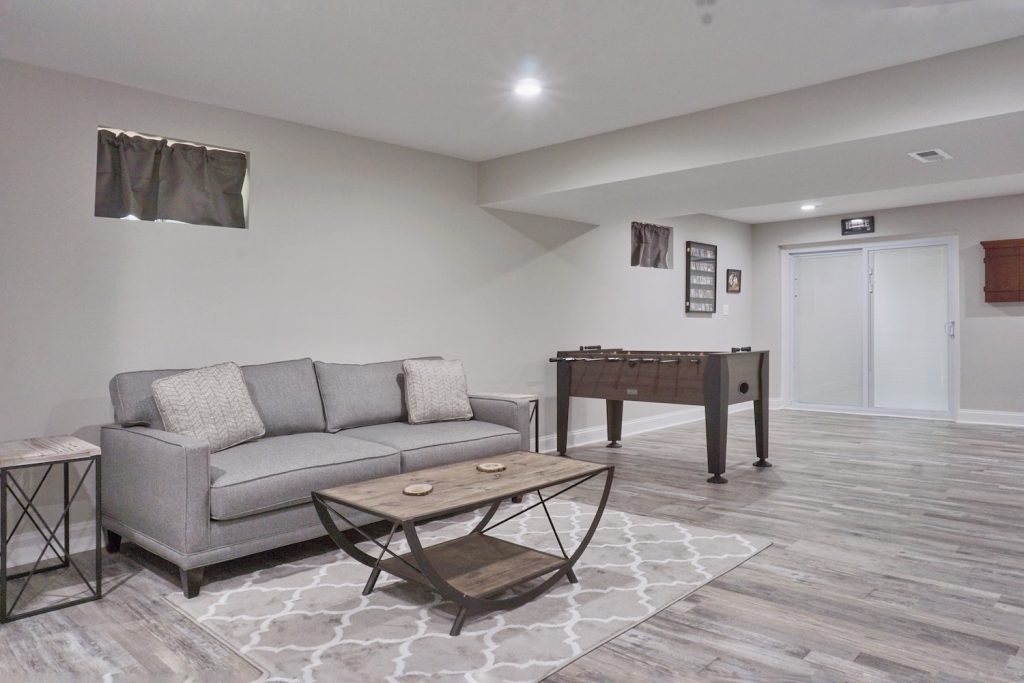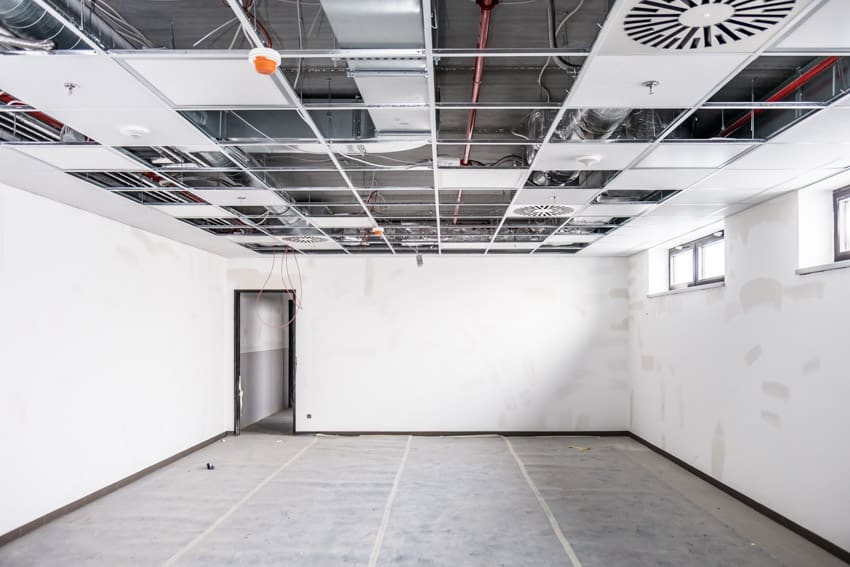Are you grappling with the challenge of a low ceiling basement? Fear not, as a Low Ceiling Basement Renovation can be the key to transforming this often overlooked space into a stylish and functional area. In this comprehensive guide, we’ll explore creative ideas, practical tips, and expert advice on how to navigate the unique challenges of renovating a basement with a low ceiling.

Introduction
A basement with a low ceiling can present a design puzzle, but with the right approach, you can turn it into a hidden gem in your home. A Low Ceiling Basement Renovation is not just about aesthetics; it’s about maximizing the available space while creating a comfortable and inviting atmosphere.
Understanding the Challenges
Low ceilings can make a space feel cramped and confined. However, a successful Low Ceiling Basement Renovation involves understanding these challenges and working with them rather than against them. By embracing innovative design solutions, you can create a basement that not only looks great but also feels open and inviting.
Creative Design Ideas for Low Ceiling Basements
1. Optimal Lighting Solutions
In a low ceiling basement, lighting plays a crucial role in creating the illusion of height. Choose recessed lighting or flush-mount fixtures to maximize headroom without sacrificing illumination. Wall sconces and floor lamps can also contribute to a well-lit and inviting space.
2. Neutral Color Palettes
Lighter colors on walls and ceilings can visually expand a space. Consider neutral tones like whites, light grays, or pastels to create an open and airy feel. This simple yet effective trick is a cornerstone of Low Ceiling Basement Renovation.
3. Multi-Functional Furniture
Selecting furniture that serves multiple purposes is essential in a low ceiling basement. Look for pieces with built-in storage to keep clutter at bay, and consider modular furniture that can be rearranged to accommodate different activities.
Expert Tips for a Successful Low Ceiling Basement Renovation
1. Strategic Layout Planning
Careful planning is paramount when dealing with limited vertical space. Prioritize essential areas and arrange them strategically. For example, place seating areas and entertainment centers in parts of the basement with higher ceilings, leaving lower areas for less-frequented spaces.
2. Clever Ceiling Design
While you might not be able to raise the ceiling, you can draw the eye upward with creative ceiling designs. Consider decorative beams, interesting textures, or even a subtle mural to divert attention from the height limitation.
3. Use Vertical Space
Maximize storage and display opportunities by utilizing vertical space. Tall bookshelves, wall-mounted cabinets, and floor-to-ceiling curtains can draw the eye upward, creating the illusion of a higher ceiling.
Low Ceiling Basement Renovation: A Step-by-Step Guide
1. Assessing the Space
Before diving into the renovation process, thoroughly assess your basement’s current condition. Take note of any structural issues, water damage, or potential hazards. Addressing these concerns upfront is crucial for a successful Low Ceiling Basement Renovation.
2. Waterproofing and Insulation
Basements are prone to moisture, so waterproofing is essential. Invest in quality waterproofing solutions to prevent issues like mold and mildew. Additionally, proper insulation can improve energy efficiency and create a more comfortable living environment.
3. Flooring Options
Choose flooring materials that complement the overall design and address potential moisture issues. Consider options like vinyl, laminate, or moisture-resistant carpeting. These choices not only enhance the aesthetic appeal but also contribute to the longevity of your Low Ceiling Basement Renovation.
Read too: Understanding and Addressing a Leaky Ceiling in Your Apartment: Navigating the Drips
Conclusion: Elevate Your Space with a Low Ceiling Basement Renovation
In conclusion, a low ceiling should not be a deterrent to transforming your basement into a stylish and functional part of your home. A thoughtfully planned Low Ceiling Basement Renovation can unlock the hidden potential of this space, providing you with a comfortable and inviting area for various activities. By implementing the creative ideas and expert tips outlined in this guide, you’ll be well on your way to creating a basement that defies expectations and becomes a favorite spot in your home.
