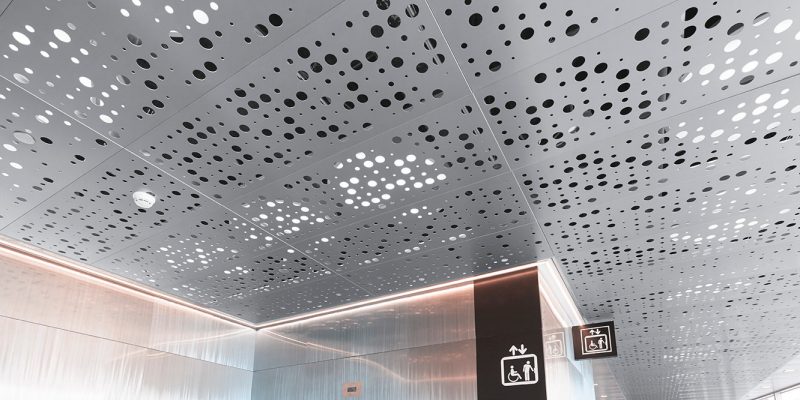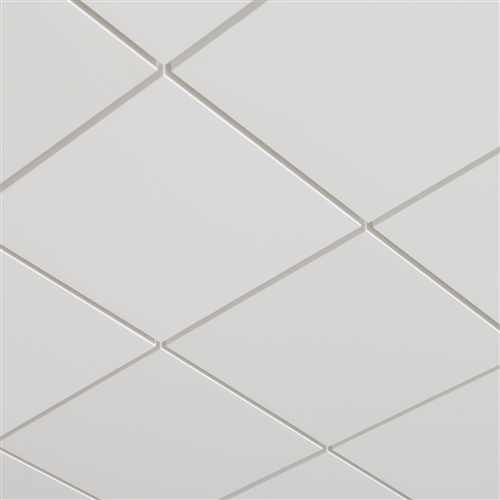Innovative architectural design often relies on the seamless integration of form and function, and one element that has gained popularity for its versatility and aesthetic appeal is perforated metal ceiling panel. These panels, characterized by their pattern of holes or voids, offer a unique blend of visual interest, acoustic performance, and practicality. In this article, we’ll delve into the world of perforated metal ceiling panels, exploring their uses, benefits, and design considerations.

Understanding Perforated Metal Ceiling Panels
What are Perforated Metal Ceiling Panels?
Perforated metal ceiling panels are architectural elements made from metal sheets that have been punctured with a pattern of holes or voids. These panels are available in various materials, including aluminum, steel, and stainless steel, and can be customized to achieve different perforation patterns and sizes.
Read too: Understanding and Dealing with Ants in the Ceiling Spaces: Navigating the Intrusion
Applications of Perforated Metal Ceiling Panels
1. Aesthetic Enhancement: Perforated metal ceiling panels add visual interest and texture to interior spaces, making them a popular choice for modern architectural designs. The perforations create unique patterns of light and shadow, adding depth and dimension to ceilings.
2. Acoustic Control: Beyond their visual appeal, perforated metal ceiling panels also offer acoustic benefits. By absorbing sound waves and reducing reverberation, these panels help improve the acoustic performance of spaces such as offices, restaurants, and auditoriums.
3. Ventilation and Airflow: In addition to their aesthetic and acoustic properties, perforated metal ceiling panels can also serve practical functions, such as providing ventilation and promoting airflow in interior environments. This makes them suitable for use in areas where air circulation is important, such as kitchens and bathrooms.
Design Considerations for Perforated Metal Ceiling Panels
Perforation Patterns
When selecting perforated metal ceiling panels, consider the desired perforation pattern carefully. Different patterns, such as staggered, square, or slotted, can create distinct visual effects and affect the panel’s acoustic performance. Choose a pattern that complements the overall design aesthetic and functional requirements of the space.
Panel Size and Thickness
The size and thickness of perforated metal ceiling panels can impact both their structural integrity and acoustic performance. Thicker panels may offer better sound absorption but could be heavier and more challenging to install. Consider the ceiling height and load-bearing capacity when selecting panel size and thickness.
Material Selection
Perforated metal ceiling panels are available in various materials, each offering unique characteristics in terms of durability, corrosion resistance, and aesthetic appeal. Aluminum panels, for example, are lightweight and corrosion-resistant, making them suitable for indoor and outdoor applications, while stainless steel panels offer exceptional durability and a sleek, modern look.
Installation and Maintenance
Installation
Proper installation is crucial to ensure the structural integrity and longevity of perforated metal ceiling panels. Follow manufacturer guidelines and enlist the services of experienced professionals to ensure accurate panel placement and secure attachment to the ceiling structure.
Maintenance
Regular maintenance is essential to preserve the appearance and functionality of perforated metal ceiling panels. Depending on the material and finish, cleaning methods may vary, but generally, gentle cleaning with a mild detergent and soft cloth is sufficient to remove dust and dirt buildup.
Conclusion
Perforated metal ceiling panel offer a versatile and stylish solution for enhancing the aesthetic appeal and functionality of interior spaces. Whether used for aesthetic enhancement, acoustic control, or ventilation, these innovative architectural elements have become integral components of modern design. By considering factors such as perforation patterns, panel size, material selection, and proper installation and maintenance, architects and designers can harness the full potential of perforated metal ceiling panels in their projects.
