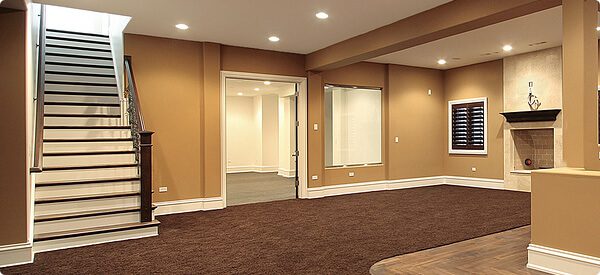Transforming a basement with a low ceiling can be a daunting task, but fear not! Dive into our guide on “Low Ceiling Basement Remodel” and discover innovative ideas to elevate your space.

Introduction
A low ceiling in your basement doesn’t have to limit your creativity when it comes to remodeling. In this comprehensive guide, we will explore the intricacies of a successful low ceiling basement remodel, providing you with practical tips and inspiring ideas to turn your space into a stylish and functional area.
Understanding the Challenges of Low Ceiling Basements
The Illusion of Space
Low ceilings can create the illusion of a confined and cramped space. Overcoming this challenge requires strategic planning and design choices that maximize the available height while creating an open and inviting atmosphere.
Insufficient natural light is often a concern in basements, especially those with low ceilings. Incorporating smart lighting solutions can significantly enhance the perceived height of the space and contribute to a brighter, more welcoming environment.
Low Ceiling Basement Remodel: Navigating the Process
Strategic Layout Design
In a low ceiling basement, optimizing the layout is crucial. Strategic placement of furniture, storage, and functional zones can create a sense of spaciousness. Consider multifunctional furniture that serves your needs without overwhelming the limited vertical space.
Vertical Design Elements
Maximize the use of vertical space with floor-to-ceiling shelving, tall cabinets, and wall-mounted storage. This not only adds functionality but also draws the eye upward, making the ceiling appear higher than it actually is.
Innovative Design Ideas for Low Ceiling Basements
Light-colored Palette
Opt for light-colored walls, flooring, and furnishings to create a bright and airy ambiance. Light tones reflect more light, giving the illusion of higher ceilings and a more expansive space.
Strategic Use of Mirrors
Integrating mirrors into your low ceiling basement design can work wonders. Mirrors reflect light and create visual depth, making the space feel larger and more open.
Low Profile Furniture
Choose low-profile furniture that doesn’t overwhelm the room visually. This includes sofas, chairs, and tables with sleek designs that maintain an unobtrusive presence in the limited space.
Low Ceiling Basement Remodel: Where to Begin
Professional Consultation
Consider consulting with a professional designer or contractor experienced in low ceiling basement remodels. Their expertise can provide valuable insights and help you make informed decisions to optimize your space effectively.
Read too: Understanding and Resolving a Ceiling Leak After Rain: Navigating Home Challenges
Conclusion
Embarking on a low ceiling basement remodel requires thoughtful planning and creative solutions. By strategically addressing challenges such as limited height, poor lighting, and the need for smart storage, you can transform your basement into a stylish and functional area.
In conclusion, a successful low ceiling basement remodel is not only achievable but can also result in a space that surpasses expectations. With the right design choices and a focus on maximizing every inch of space, you can turn your basement into a welcoming retreat that defies its low ceiling limitations. Explore the possibilities, embrace innovative ideas, and embark on a journey to revitalize your basement with style and purpose.