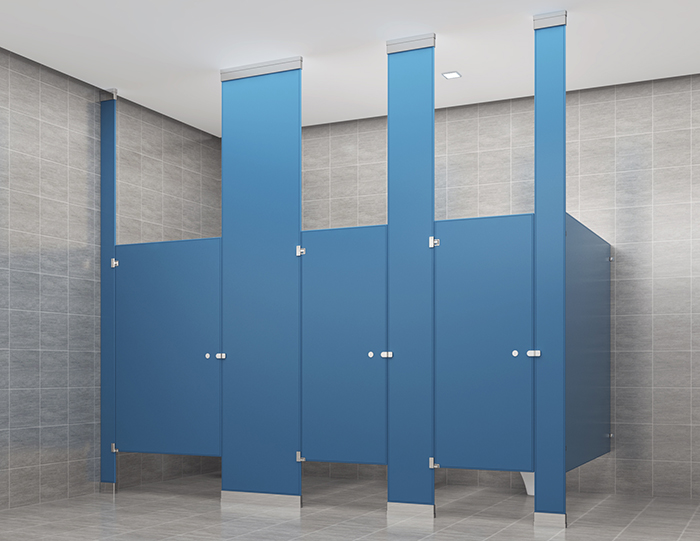In today’s architectural and interior design landscapes, floor to ceiling partitions have become increasingly popular for their ability to redefine spaces while maintaining openness and privacy. Whether you’re designing a residential home, commercial office, or public space, these versatile partitions offer a blend of functionality and aesthetic appeal.

Understanding Floor To Ceiling Partitions
Floor to ceiling partitions are architectural elements that extend from the floor to the ceiling, dividing a larger space into smaller sections without fully enclosing them. Unlike traditional walls, these partitions often incorporate materials like glass, metal, wood, or fabric, allowing natural light to penetrate while providing visual and acoustic separation.
Benefits of Floor To Ceiling Partitions
1. Flexible Space Management:
Floor to ceiling partitions enable flexible space management, allowing users to create private offices, meeting rooms, or designated areas within an open floor plan. This adaptability is particularly beneficial in dynamic work environments that require frequent reconfiguration.
2. Natural Light and Visibility:
By utilizing transparent or translucent materials such as glass, floor to ceiling partitions maximize natural light distribution throughout a space. This enhances visibility, reduces the need for artificial lighting, and creates a more open and inviting atmosphere.
3. Acoustic Control:
Modern partitions are designed with acoustic properties in mind, effectively minimizing sound transmission between spaces. This feature is crucial in workplaces and public settings where privacy and concentration are paramount.
4. Aesthetic Appeal:
Floor to ceiling partitions contribute to the overall aesthetic of a space, adding a contemporary touch while maintaining a sense of openness. They come in various designs, finishes, and configurations to complement any interior style or branding.
Applications of Floor To Ceiling Partitions
– Office Environments:
In office settings, floor to ceiling partitions are used to create private offices, conference rooms, and collaborative spaces within an open plan layout. They support modern workplace trends such as hot-desking and agile workspaces.
– Residential Spaces:
In homes, these partitions can divide living areas from dining spaces or home offices without sacrificing natural light or visual connection. They enhance privacy while maintaining an airy and spacious feel.
– Commercial Settings:
Retail stores, restaurants, and hotels utilize floor to ceiling partition to delineate seating areas, display zones, or private dining spaces. They enhance customer experience by providing semi-private environments within a larger venue.
– Healthcare and Education:
Hospitals, clinics, and educational institutions use these partitions to create consultation rooms, patient areas, or study pods that offer privacy without isolation. They promote a conducive environment for healing and learning.
Design Considerations
When incorporating floor to ceiling partition into your space, consider the following design tips:
- Material Selection: Choose materials that align with your design aesthetic and functional requirements. Options include tempered glass for transparency, acoustic panels for sound insulation, or fabric-covered partitions for visual warmth.
- Integration with Architecture: Ensure the partitions harmonize with the overall architectural style and existing interior elements. They should complement flooring, ceiling finishes, and furniture to create a cohesive environment.
- Accessibility: Maintain accessibility standards by incorporating doors, entryways, and passages that facilitate easy movement while maintaining privacy and security.
- Maintenance and Durability: Select materials that are easy to clean and maintain, especially in high-traffic areas or environments prone to wear and tear.
Read too: Kitchen Lighting For A Vaulted Ceiling: Illuminating Your Space with Style and Functionality
Conclusion
Floor to ceiling partition offer a modern solution to spatial division, balancing functionality with aesthetic appeal across various environments. Whether enhancing workplace productivity, creating intimate residential zones, or optimizing commercial spaces, these partitions redefine how we perceive and utilize interior space.