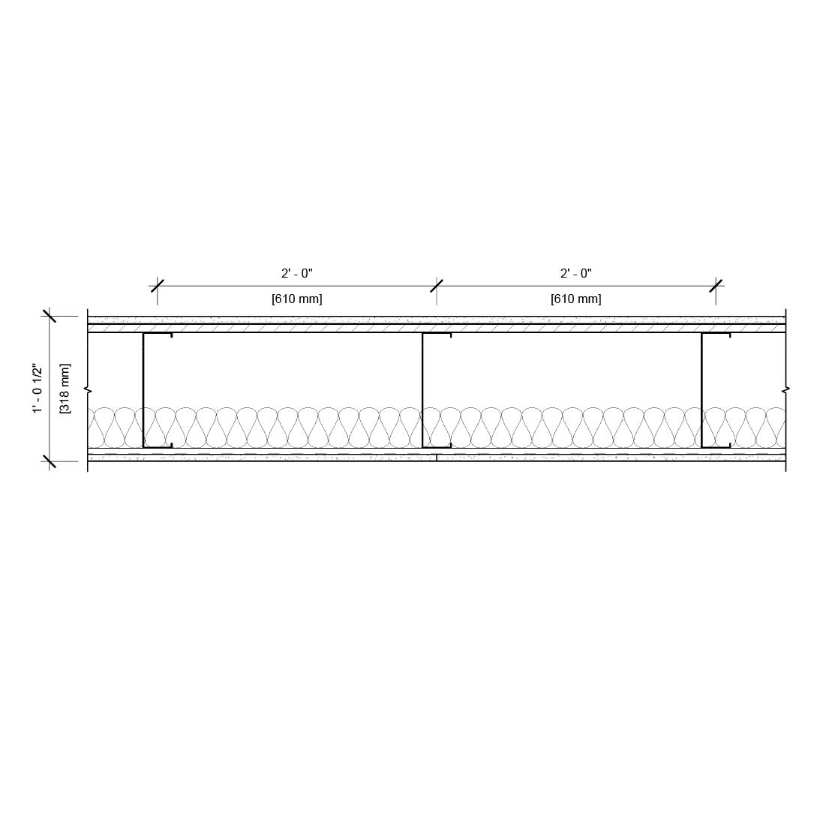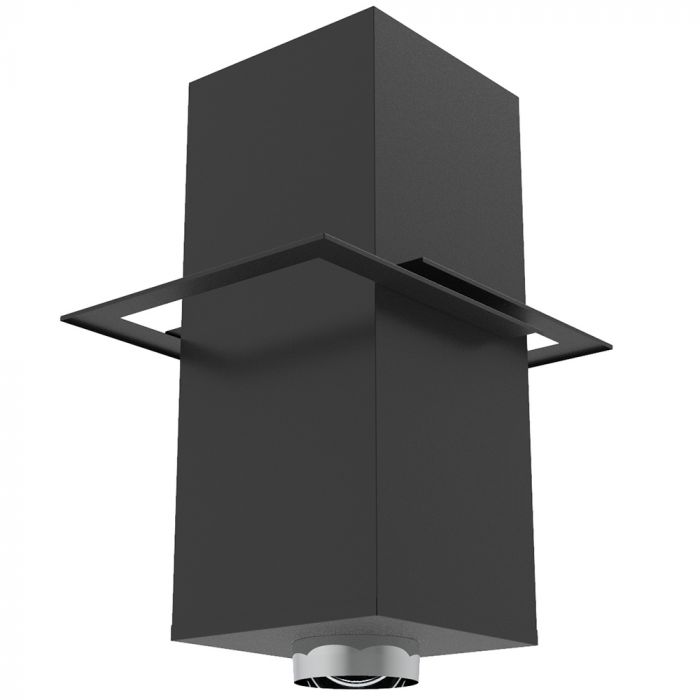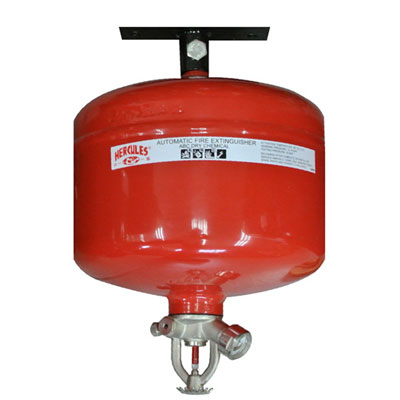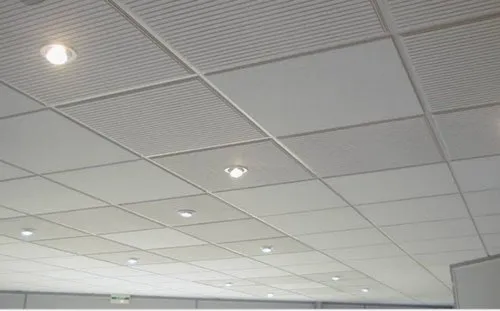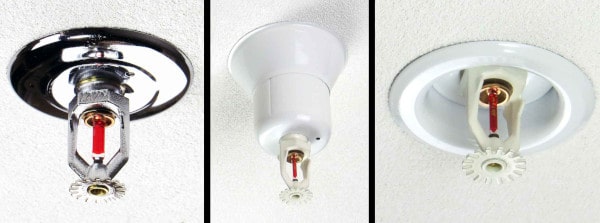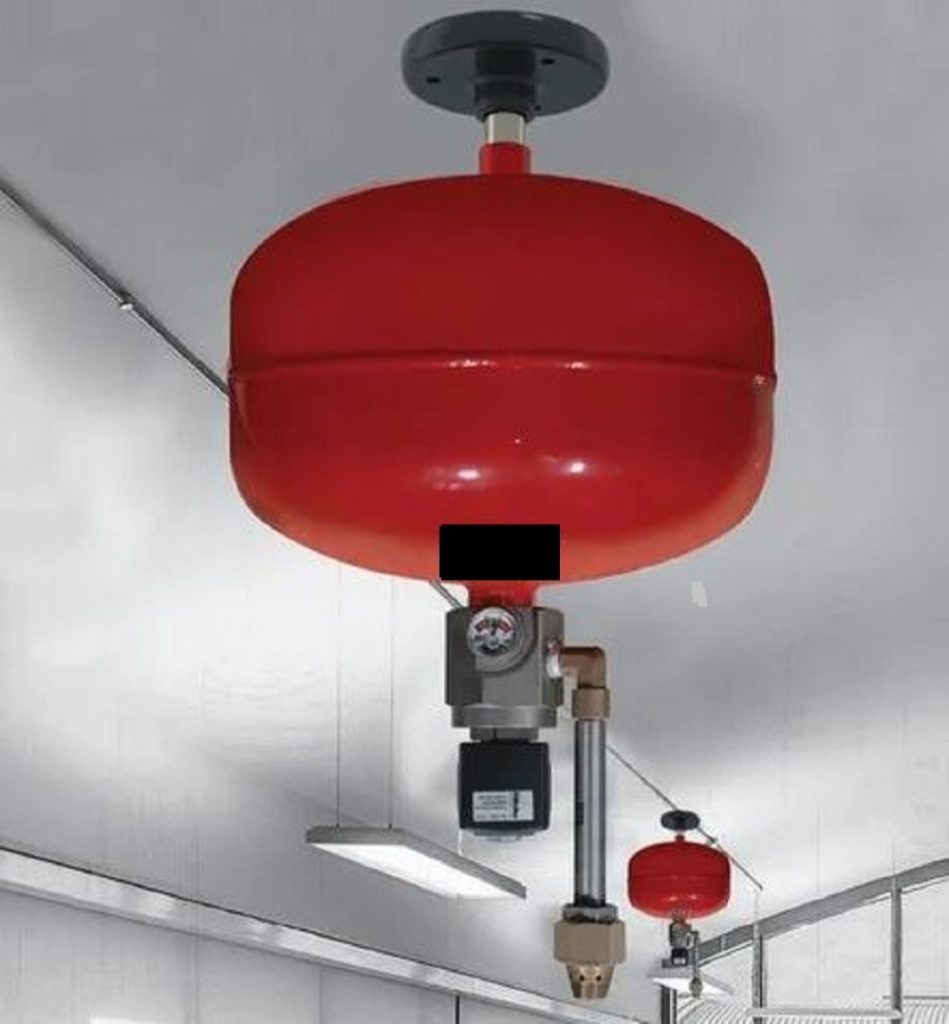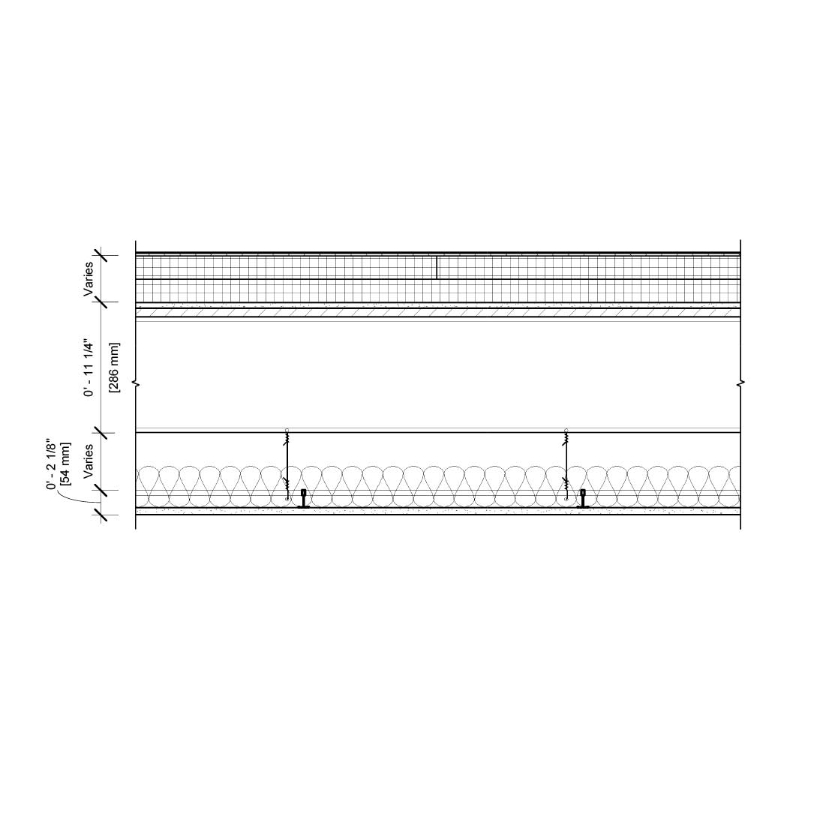In the construction and remodeling industries, safety and accessibility are paramount. One crucial element that often goes unnoticed but plays a significant role in fire safety and building regulations is the Fire Rated Ceiling Access Panel. These panels not only provide access to crucial infrastructure behind ceilings—such as electrical wiring, plumbing, and HVAC systems—but also serve as a barrier against fire spread. In this article, we will explore the importance of fire rated access panels, their benefits, installation, and maintenance, along with common applications and standards to consider.
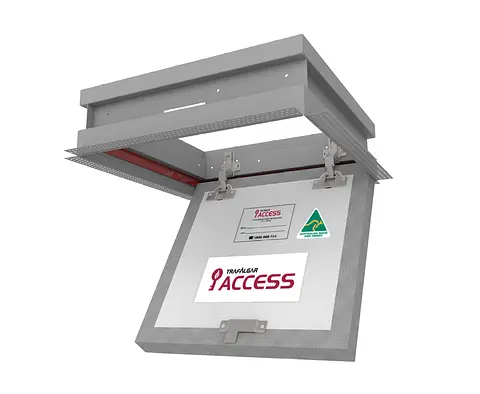
What is a Fire Rated Ceiling Access Panel?
A Fire Rated Ceiling Access Panel is a specialized access panel designed to meet specific fire-resistance ratings. These panels are typically constructed from non-combustible materials and are engineered to withstand high temperatures for a designated period, usually ranging from 30 minutes to 2 hours, depending on building codes and requirements.
Key Features of Fire Rated Ceiling Access Panels
- Fire Resistance: The primary function of these panels is to prevent the spread of fire and smoke between different areas of a building. They are tested and rated based on how long they can withstand fire exposure.
- Durable Construction: Made from materials such as steel, gypsum, or mineral core, these panels are designed to endure harsh conditions while maintaining structural integrity.
- Easy Installation: Fire rated ceiling access panels are often designed for quick and straightforward installation, minimizing disruption during the building or remodeling process.
- Versatile Design: These panels are available in various sizes and configurations, allowing them to fit seamlessly into different ceiling types and designs while maintaining aesthetic appeal.
- Accessibility: They provide essential access to mechanical and electrical systems, making maintenance and inspections easier without compromising fire safety.
Read too: Kitchen Lighting For A Vaulted Ceiling: Illuminating Your Space with Style and Functionality
Benefits of Using Fire Rated Ceiling Access Panels
1. Enhanced Fire Safety
The most significant benefit of installing a fire rated ceiling access panel is the added layer of fire protection it provides. By effectively sealing off areas that house electrical and mechanical systems, these panels help prevent the spread of flames and smoke, giving occupants more time to evacuate in the event of a fire.
2. Compliance with Building Codes
In many jurisdictions, the use of fire rated access panels is mandated by building codes. Installing these panels ensures compliance with local regulations, reducing the risk of legal issues and potential fines.
3. Increased Property Value
Incorporating fire safety features into a building can enhance its value. Potential buyers often look for properties that meet safety standards, making fire rated ceiling access panels an attractive selling point.
4. Cost-Effective Maintenance
By providing easy access to essential systems, fire rated ceiling access panels make it easier for maintenance personnel to conduct inspections and repairs. This accessibility can lead to reduced maintenance costs over time.
5. Versatile Applications
These panels can be used in various settings, including commercial buildings, residential homes, hospitals, and educational institutions. Their versatility makes them suitable for any application where fire safety and accessibility are priorities.
Common Applications for Fire Rated Ceiling Access Panels
- Commercial Buildings: Fire rated access panels are essential in office buildings, retail spaces, and warehouses, where fire safety regulations are stringent.
- Healthcare Facilities: Hospitals and clinics require fire rated access panels to maintain safety while allowing quick access to vital systems for maintenance.
- Educational Institutions: Schools and universities use fire rated access panels in classrooms, laboratories, and administrative offices to ensure safety for students and staff.
- Multifamily Residential Buildings: Apartments and condominiums often incorporate these panels to comply with fire safety regulations while providing access to mechanical systems.
- Industrial Facilities: Factories and manufacturing plants require fire rated access panels to safeguard against fire hazards while maintaining operational efficiency.
Installation Process for Fire Rated Ceiling Access Panels
Installing a Fire Rated Ceiling Access Panel can vary based on the specific product and building design. Here is a general overview of the installation process:
Tools Needed
- Power drill
- Screwdriver
- Level
- Measuring tape
- Safety goggles
- Dust mask
Step-by-Step Installation Guide
- Determine the Location: Identify where the access panel will be installed, ensuring it provides easy access to the necessary systems while complying with building codes.
- Measure the Opening: Use a measuring tape to determine the size of the opening needed for the panel. Ensure that it is appropriate for the panel you have selected.
- Cut the Ceiling Opening: Use a power drill or saw to create the opening in the ceiling. Ensure that the edges are smooth and free of debris.
- Install the Panel Frame: Position the frame of the access panel into the opening. Use a level to ensure that it is straight and secure it with screws or brackets as recommended by the manufacturer.
- Attach the Access Panel: Carefully attach the access panel to the frame. Ensure that it fits snugly and that all locking mechanisms function correctly.
- Seal the Edges: Use caulk or fire-resistant sealant around the edges of the panel to prevent smoke and fire from escaping through the openings.
- Test the Functionality: After installation, check that the panel opens and closes smoothly and that it securely locks in place.
Maintenance Tips for Fire Rated Ceiling Access Panels
To ensure optimal performance and longevity of your Fire Rated Ceiling Access Panel, follow these maintenance tips:
1. Regular Inspections
Periodically check the access panels for any signs of wear or damage. Look for cracks, corrosion, or misalignment that could compromise their effectiveness.
2. Keep the Area Clear
Ensure that the area surrounding the access panel is free from obstructions. Avoid storing items that could block access or pose a fire hazard.
3. Clean the Panel
Dust and debris can accumulate on access panels over time. Clean them regularly with a damp cloth to maintain their appearance and functionality.
4. Check Locking Mechanisms
Inspect the locking mechanisms to ensure they function correctly. Lubricate them as needed to keep them operating smoothly.
5. Review Fire Safety Plans
Regularly review your building’s fire safety plans and procedures to ensure that all access points, including fire rated ceiling access panels, are included and accessible in emergencies.
Fire Safety Standards and Regulations
When selecting and installing Fire Rated Ceiling Access Panels, it is crucial to adhere to relevant fire safety standards and building codes. Common standards include:
- NFPA (National Fire Protection Association): This organization provides guidelines and standards for fire safety, including those related to access panels.
- UL (Underwriters Laboratories): UL tests and certifies products for safety and performance, including fire rated access panels.
- IBC (International Building Code): This code outlines requirements for building construction and safety, including the use of fire rated materials.
Before installation, always consult with a fire safety expert or local building authority to ensure compliance with applicable regulations.
Conclusion
Incorporating a Fire Rated Ceiling Access Panel into your building design is an essential step in enhancing fire safety and ensuring easy access to critical infrastructure. With their ability to withstand high temperatures, comply with building codes, and provide maintenance accessibility, these panels are a smart investment for both residential and commercial properties. By following proper installation and maintenance procedures, you can ensure that your access panels remain effective and functional for years to come.
