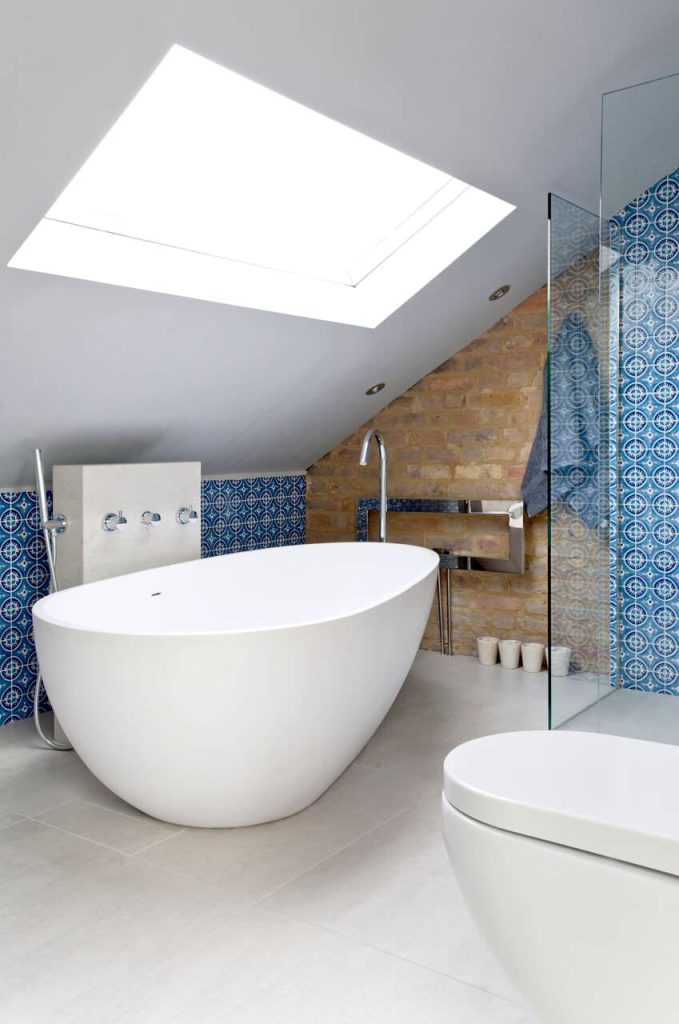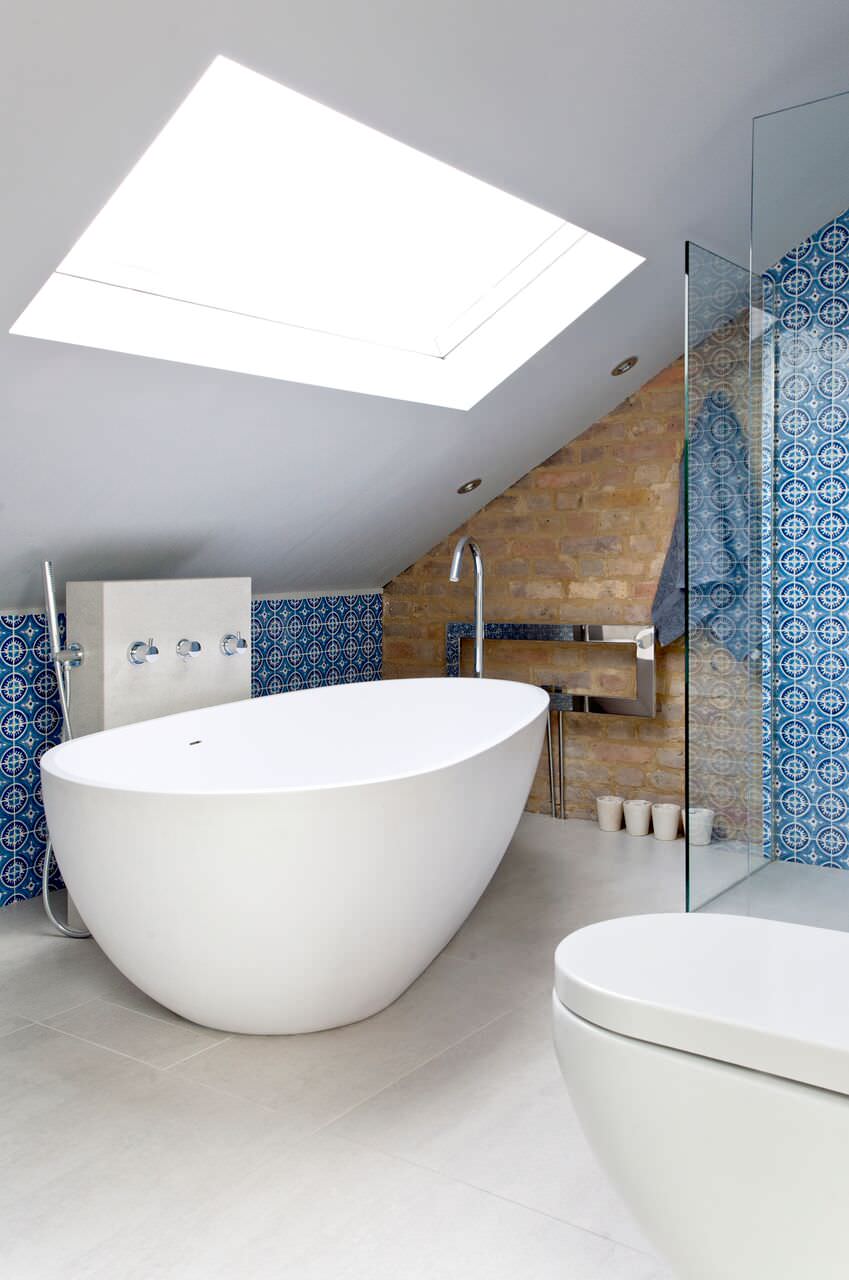Designing a bathroom with a sloped ceiling presents unique challenges and opportunities. Whether you’re working with an attic bathroom or a room tucked under a gabled roof, maximizing space and creating a stylish ambiance are key considerations. In this comprehensive guide, we’ll explore design tips and ideas for creating a stunning bathroom with a sloped ceiling, helping you make the most of your limited space while achieving a beautiful and functional design.

Understanding Bathroom With Sloped Ceiling
Maximizing Space
Bathrooms with sloped ceilings often have limited floor space, making it essential to maximize every inch of available space. Consider built-in storage solutions such as recessed shelving or cabinets to optimize storage without encroaching on valuable floor space. Additionally, choosing compact fixtures and fittings, such as wall-mounted toilets and pedestal sinks, can help free up space and create a more open and airy feel in the room.
Read too: Exploring Craftsman Style Ceiling Fans for Your Home: Embracing Timeless Elegance
Enhancing Natural Light
Sloped ceilings can create unique opportunities for incorporating natural light into your bathroom design. Consider installing skylights or dormer windows to bring in abundant natural light and create a sense of openness and connection to the outdoors. Additionally, strategically placing mirrors can help reflect light and make the space feel brighter and more expansive.
Creating a Stylish Ambiance
Despite the challenges posed by sloped ceilings, there are many ways to create a stylish and inviting ambiance in your bathroom. Choose a cohesive color scheme and cohesive design elements to visually unify the space and create a sense of harmony. Consider incorporating decorative lighting fixtures, such as pendant lights or wall sconces, to add a touch of elegance and sophistication to the room.
Design Tips for Bathroom With Sloped Ceiling
Embrace Vertical Space
In bathrooms with sloped ceilings, vertical space is your best friend. Take advantage of the height of the room by installing tall storage cabinets or shelving units to maximize storage capacity. Consider extending tile or wallpaper all the way up to the ceiling to visually elongate the walls and draw the eye upward, creating the illusion of a taller space.
Opt for Low-Profile Fixtures
When selecting fixtures and fittings for your bathroom with a sloped ceiling, opt for low-profile options that won’t overwhelm the space. Choose a shower enclosure with a low-profile base and sliding doors to save space and avoid obstructing the flow of the room. Similarly, select a sleek and compact vanity or sink that won’t protrude too far into the room.
Incorporate Reflective Surfaces
Incorporating reflective surfaces into your bathroom design can help bounce light around the room and make the space feel brighter and more spacious. Choose glossy tiles for the walls and floors to reflect light and create a sense of depth. Additionally, consider installing a large mirror above the vanity to visually expand the room and enhance its overall ambiance.
Conclusion
Designing a stunning bathroom with a sloped ceiling requires careful planning and creativity. By maximizing space, enhancing natural light, and incorporating stylish design elements, you can create a beautiful and functional bathroom that makes the most of its unique architectural features.
