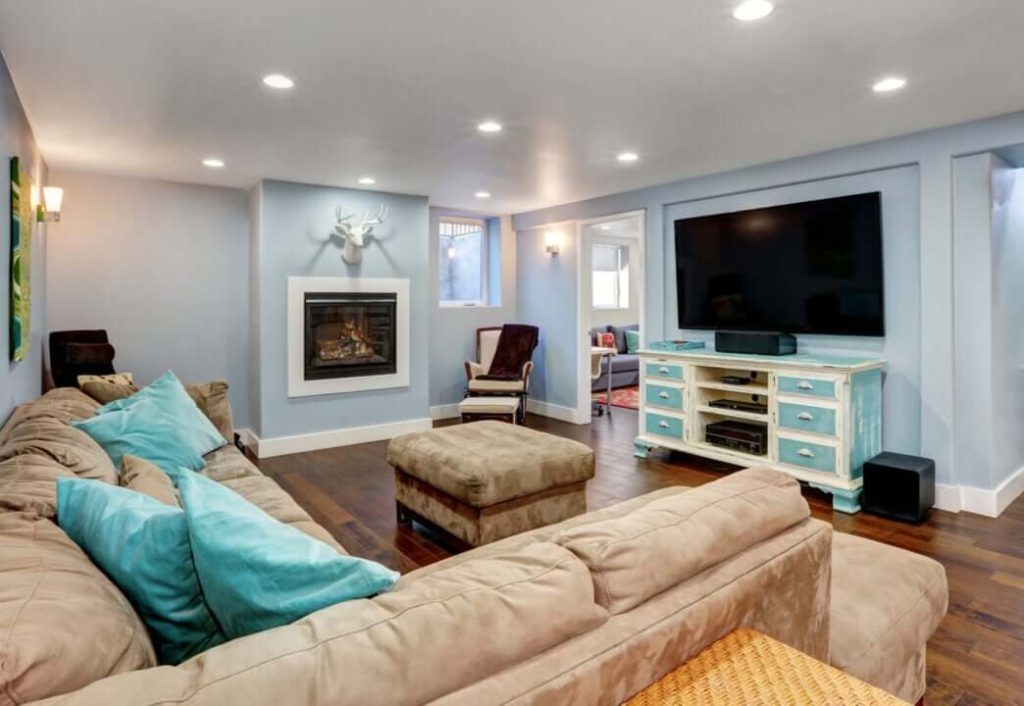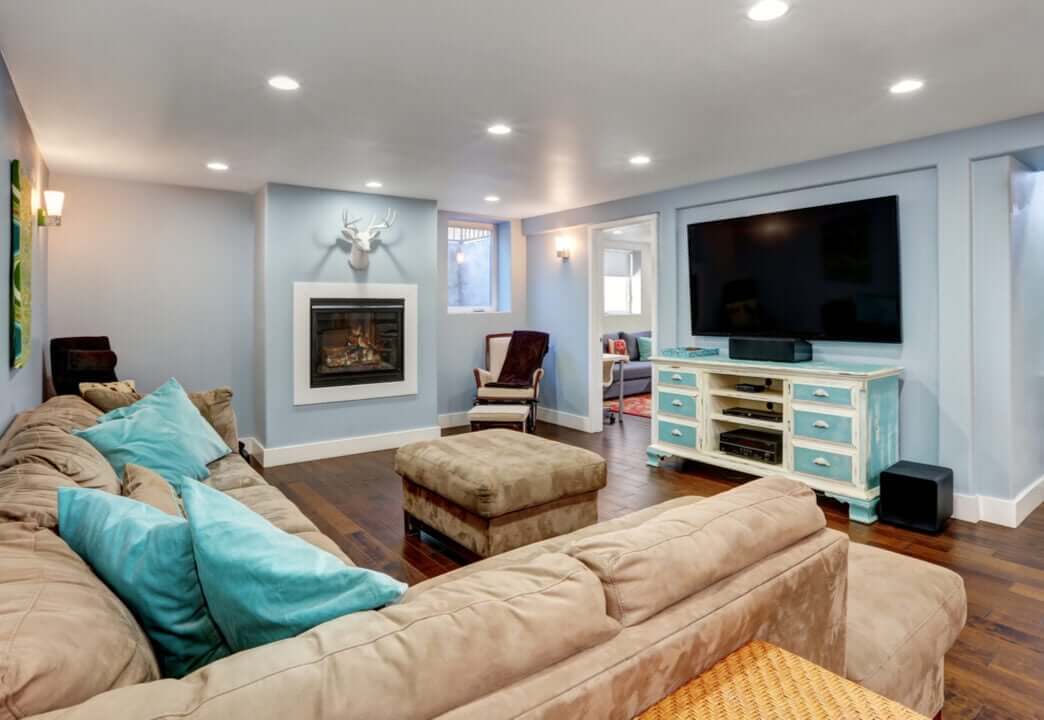Transforming a basement with low ceilings into a functional and stylish space is a design challenge worth conquering. Discover innovative Basement Renovation Ideas for Low Ceiling Heights that will elevate your home.

Introduction
Basement renovation is an exciting opportunity to unlock the hidden potential of your home. When dealing with low ceiling heights, creativity becomes the key to achieving a successful transformation. In this article, we’ll explore various ideas and strategies to make the most of your basement’s unique characteristics.
Read too: Navigating Unexpected Challenges: Addressing Ceiling Damage After Roof Replacement
Challenges of Basement Renovation with Low Ceiling
1. Limited Vertical Space
Low ceilings can create a confined feeling, making it essential to choose design elements that visually expand the space.
2. Adequate Lighting*
Basements typically lack natural light, and low ceilings exacerbate this issue. Finding effective lighting solutions is crucial for a bright and welcoming atmosphere.
3. Functional Layout*
Balancing aesthetics with functionality becomes crucial when working with limited space and lower ceiling heights. Strategic planning is essential for creating a comfortable and usable environment.
Unleashing Potential: Basement Renovation Ideas Low Ceiling
Embarking on a basement renovation with low ceiling heights offers a unique canvas for creativity. Explore these innovative ideas to elevate your space and make a stylish statement.
1. Light Color Palette
Opt for light and neutral colors on walls, ceilings, and furnishings to create the illusion of height. This visually expands the space and brightens the room, counteracting the limitations of low ceilings.
2. Recessed Lighting
Install recessed lighting to provide ample illumination without compromising ceiling height. This sleek and modern lighting option creates a well-lit environment while maintaining a clean aesthetic.
3. Mirrors for Illusion
Strategically place mirrors to reflect light and create the illusion of more space. This simple trick enhances the overall brightness and openness of the basement.
4. Multi-Functional Furniture
Choose furniture pieces that serve dual purposes to maximize functionality. Sofa beds, storage ottomans, and wall-mounted shelves are excellent options for optimizing limited space.
5. Vertical Shiplap or Beadboard
Incorporate vertical shiplap or beadboard on the walls to draw the eye upward. This not only adds texture to the space but also creates a sense of height, diverting attention from low ceilings.
6. Built-In Shelving
Utilize vertical space with built-in shelving. This not only provides practical storage solutions but also draws attention upward, making the room feel more expansive.
7. Statement Lighting Fixtures
Install statement lighting fixtures that hang lower, drawing the eye away from the low ceiling. Chandeliers or pendant lights add a touch of elegance and become a focal point in the room.
8. Open Concept Layout
Consider an open concept layout to create a seamless flow between different areas. This approach minimizes visual barriers, making the space feel more open and airy.
9. Utilize Nooks and Corners
Transform nooks and corners into functional spaces. Whether it’s a cozy reading corner, a small office, or a play area, optimizing these spaces adds value to the overall functionality of the basement.
10. Area Rugs for Definition
Define different areas within the basement using area rugs. This not only adds a layer of comfort but also visually separates spaces, giving the illusion of distinct zones.
Conclusion
Renovating a basement with low ceiling heights offers a unique design challenge, but with the right ideas and strategies, it becomes an opportunity to create a truly exceptional space. By incorporating these creative Basement Renovation Ideas for Low Ceiling Heights, you can transform your basement into a stylish and functional area that complements your lifestyle. Remember, it’s not about the height; it’s about maximizing the potential of the space you have.
